Architecture
Monk’s Shadow Residence
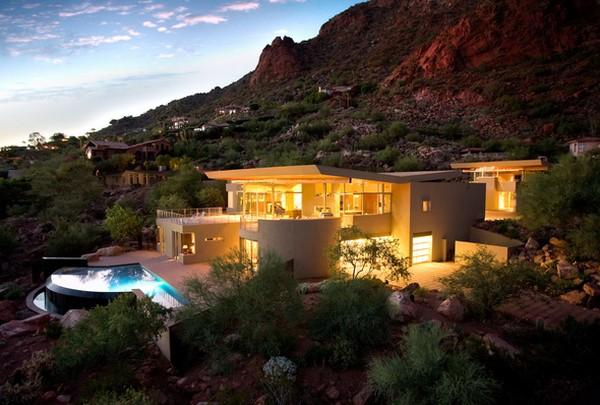
Monk’s Shadow, named from a natural formation located nearby known as the Praying Monk, is a diverse contemporary residence designed by Kendle Design Collaborative and located in Paradise Valley, Arizona.
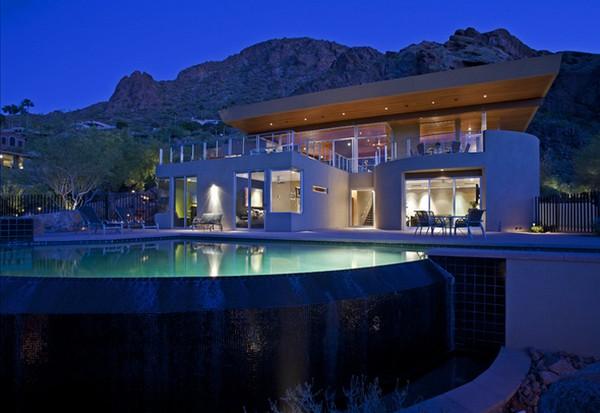
According to the architects, this design of this project answers to the challenges of the existing site: A narrow lot with 60’ of vertical elevation combined with a restrictive Hillside Zoning Ordinance made designing a conventional home impossible.
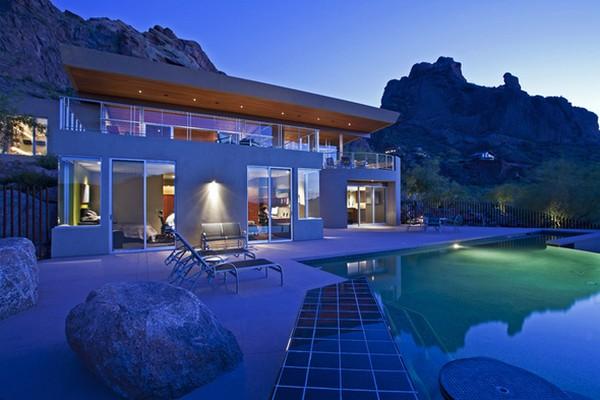
In response the home is divided by use: parents zone including master suite, primary family and entertainment functions, the teenager zone including bedrooms, game room, pool access and one of two garages and guest zone including a bed/bath suite and small great room that doubles as the owner’s home office. The levels are connected through stairs and each interior has commanding views of the distant mountains and the Valley of the Sun.
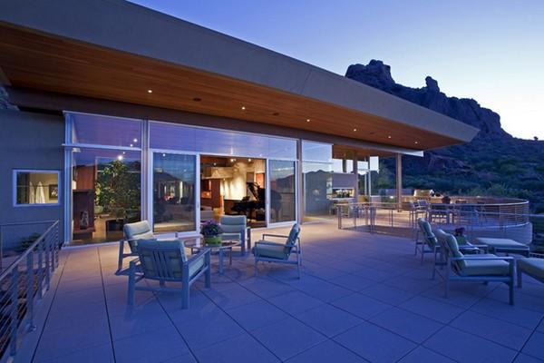
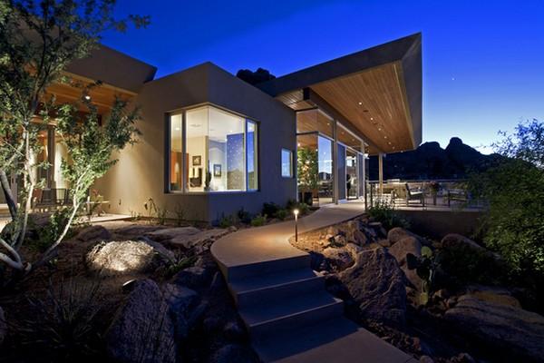
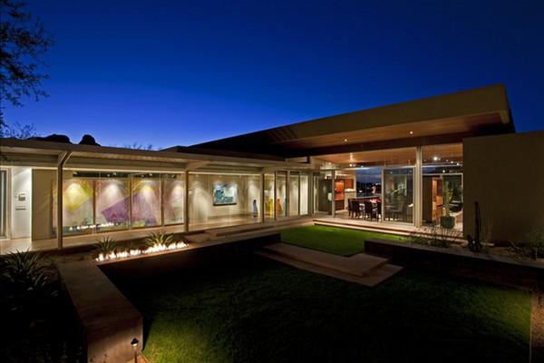
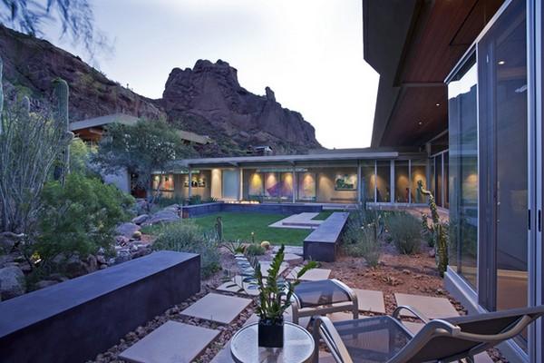
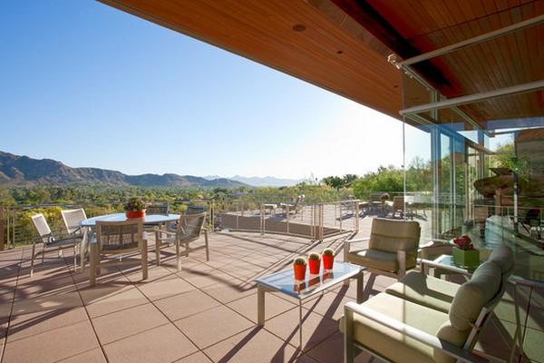
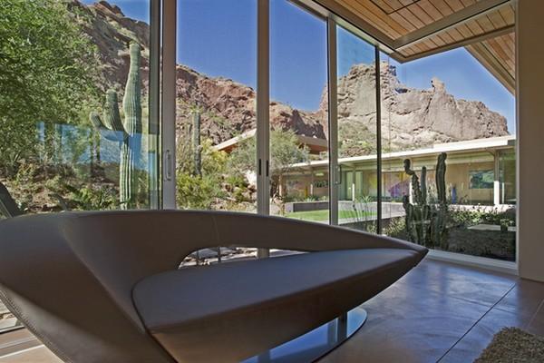
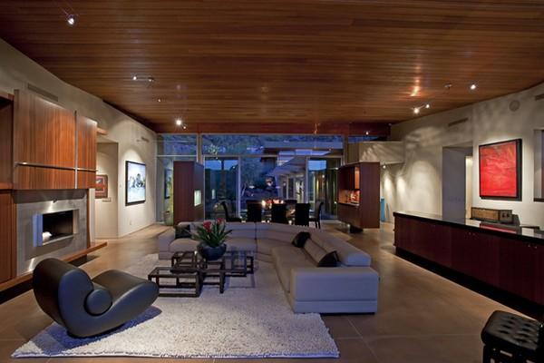
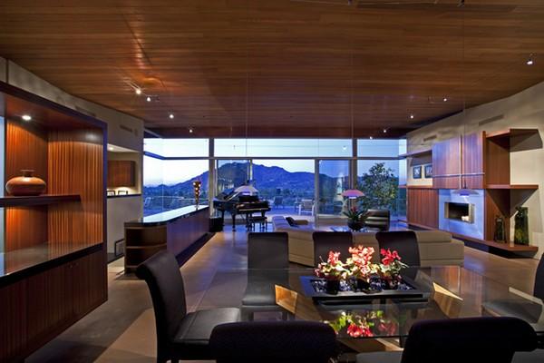
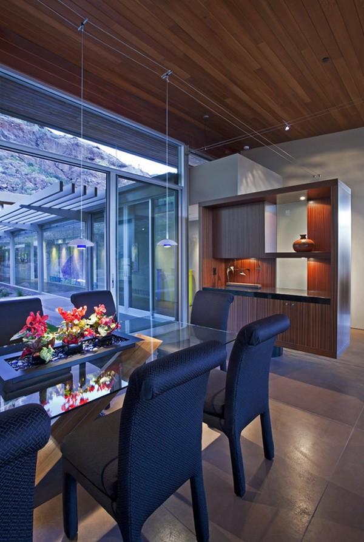
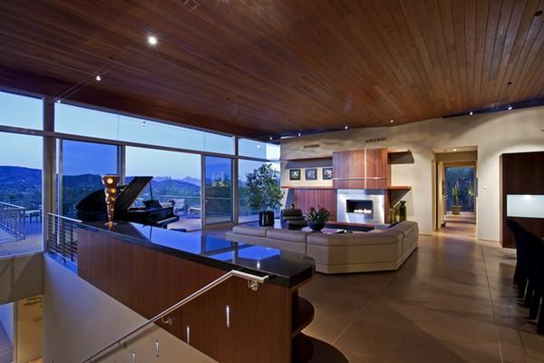
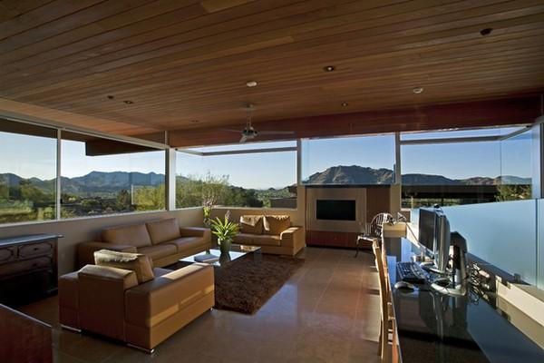
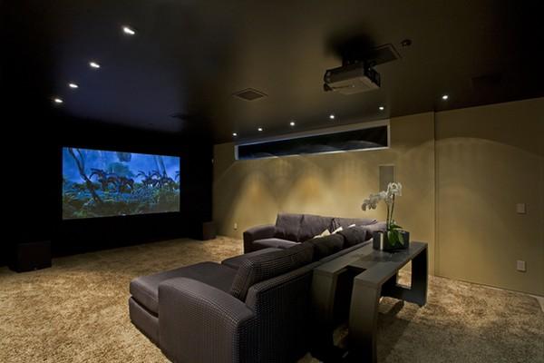
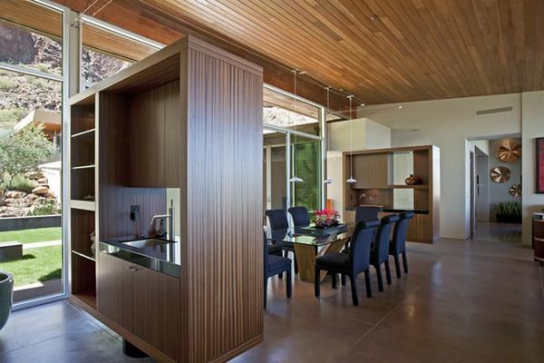
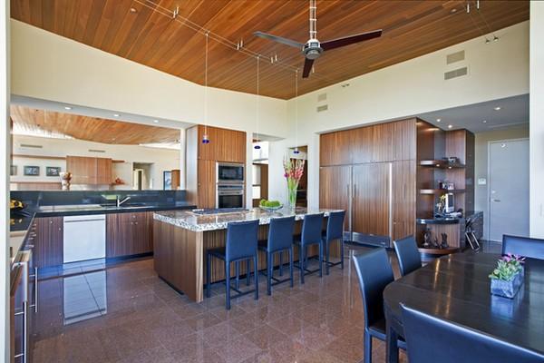
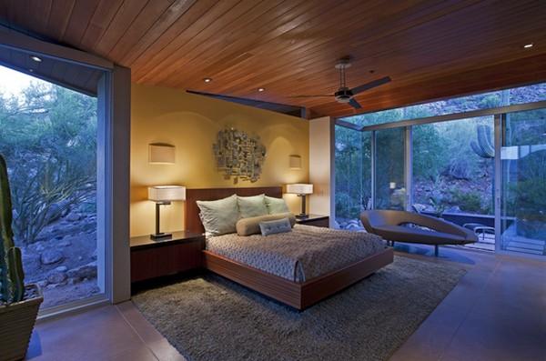
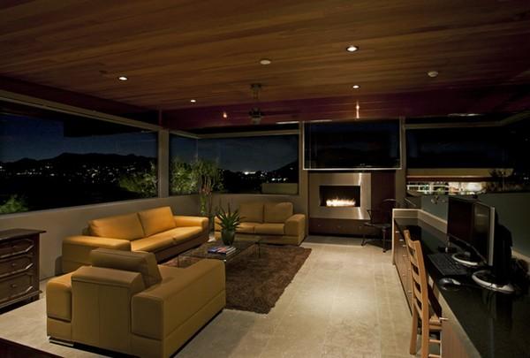
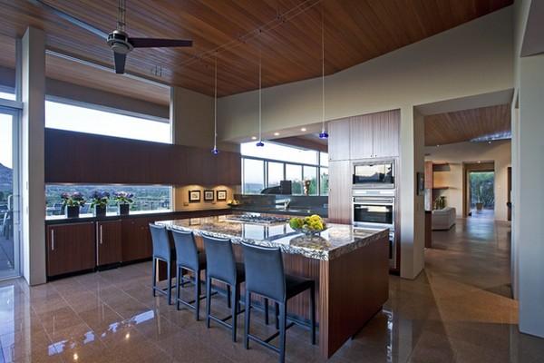
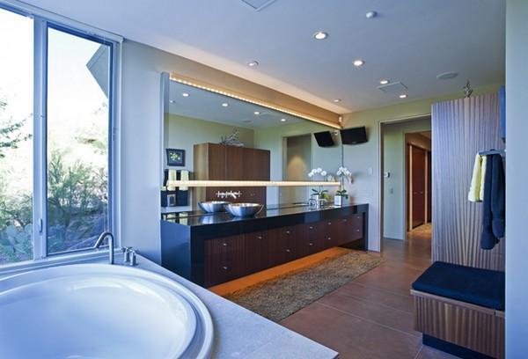
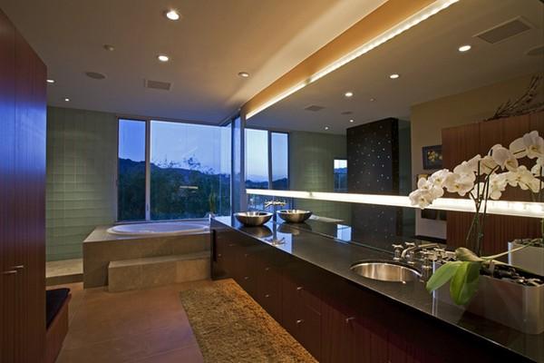
-

 Tattoos6 months ago
Tattoos6 months ago140 Awesome Examples of Full Sleeve Tattoo Ideas
-
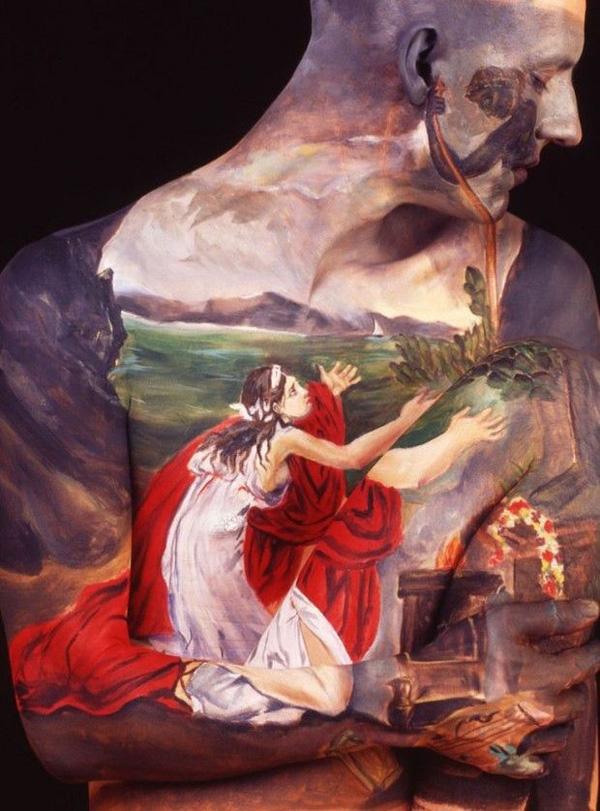
 Paintings6 months ago
Paintings6 months ago55+ Beautiful Body Paintings
-
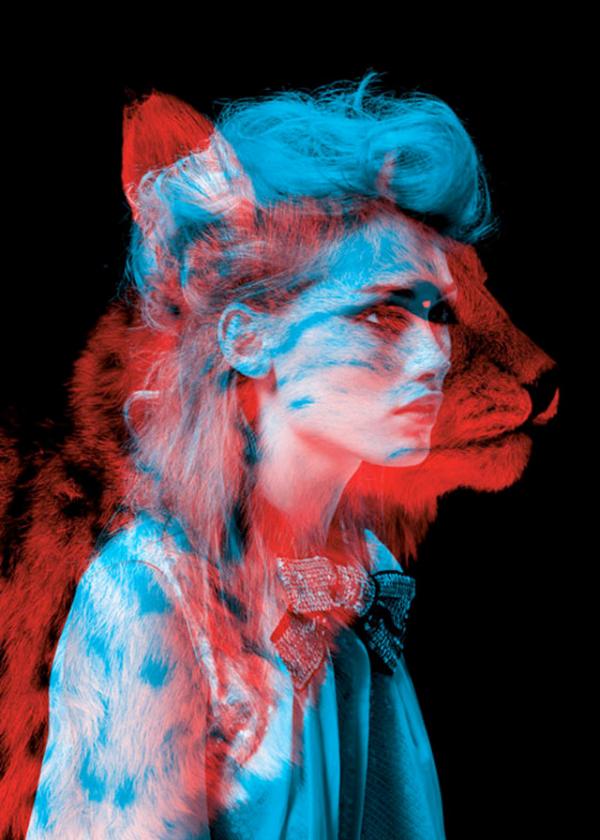
 Fashion6 months ago
Fashion6 months agoBÊTES DE MODE BY HELMO
-

 Photography5 months ago
Photography5 months agoPhoto Manipulation by Gianfranco Gallo
-
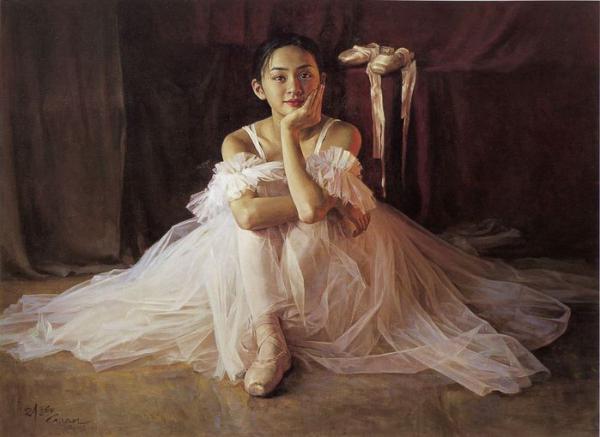
 Paintings5 months ago
Paintings5 months agoPaintings by Guan ZeJu
-

 Paintings5 months ago
Paintings5 months agoFantasy Paintings by Josephine Wall
-
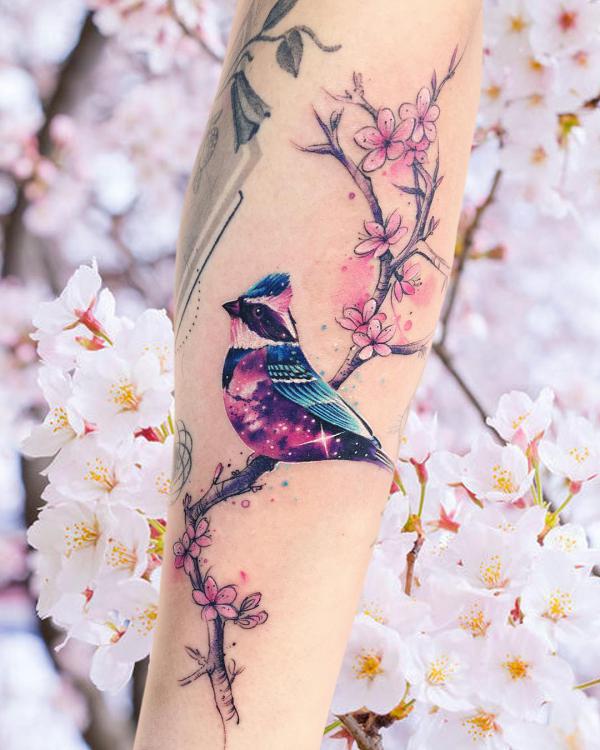
 Tattoos6 months ago
Tattoos6 months ago100 Cherry Blossom Tattoo Designs with Meaning
-
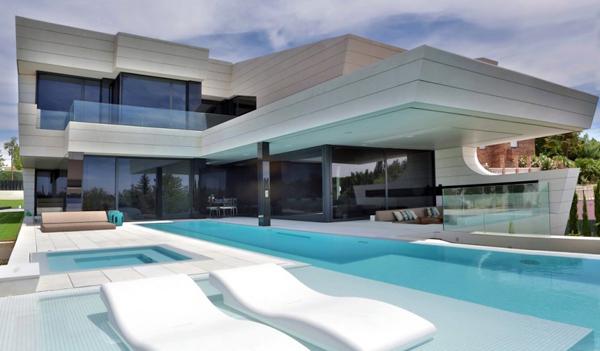
 Architecture1 month ago
Architecture1 month agoBalcony House
