Architecture
The SGNW House
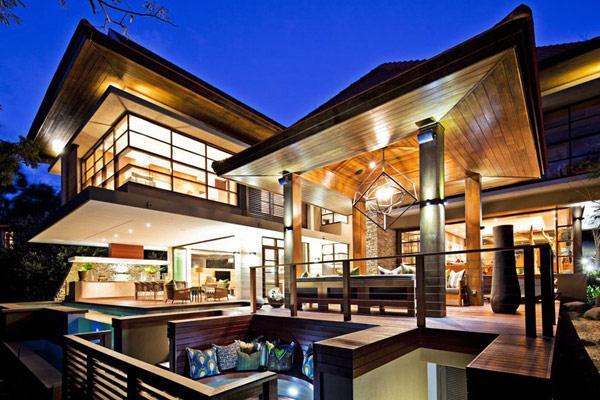
The spectacular SGNW House was designed by Metropole Architects and is embedded in the lush vegetation of Zimbali, South Africa. No matter what the standpoint, this modern home offers details that inspire and amaze.
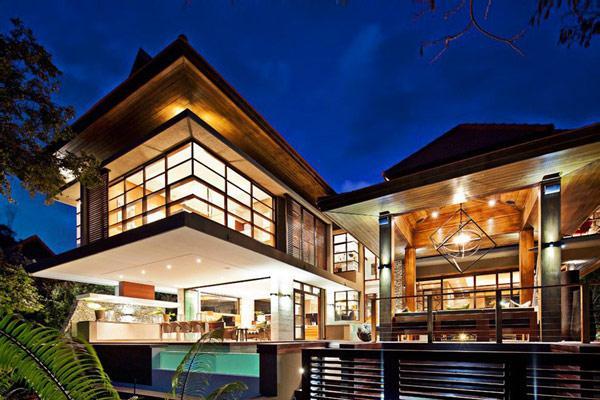
Several bodies of water, including Koi ponds, water features and a rim flow swimming pool appear to coalesce into one, and flow through the house and out into the forest. The stacked roof is fragmented and linked with flat roof slabs, in correspondence to the spatial arrangement of the rooms below, which both scales and articulates the massing of the house.
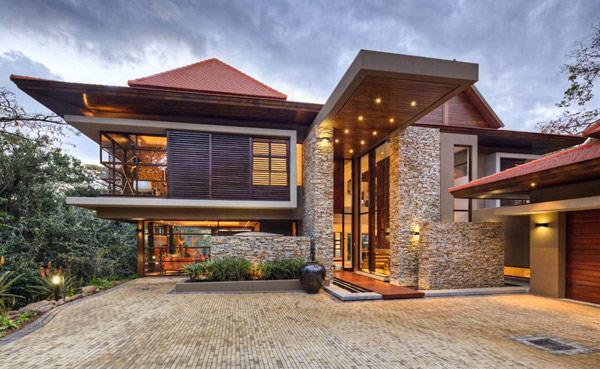
The main bedroom suite cantilevers six meters over the patio below, providing protection from the weather, as well as “wow” factor. Large amounts of glazing optimize views of the indigenous bush that encapsulates the house, and together with the palette of raw materials including natural timber, off shutter concrete, water and natural stone cladding, offset the clean architectural lines with a warmth and Zen like ambiance.
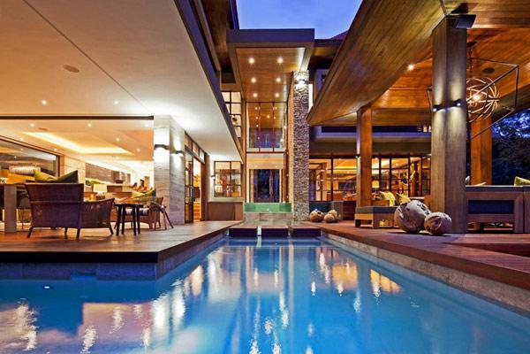
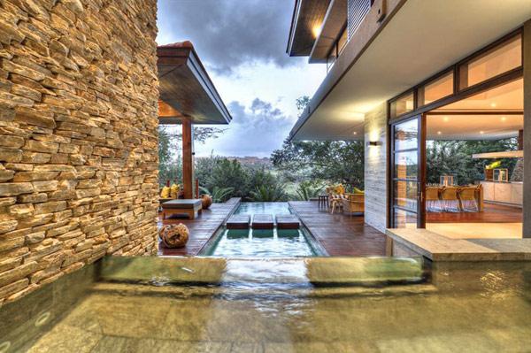
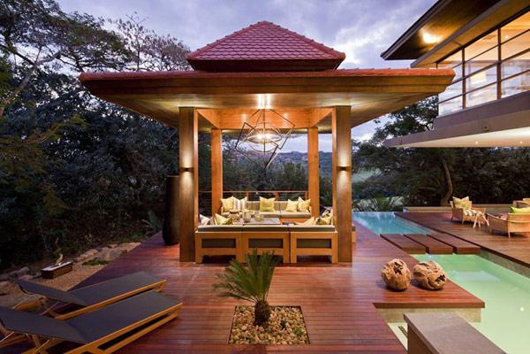
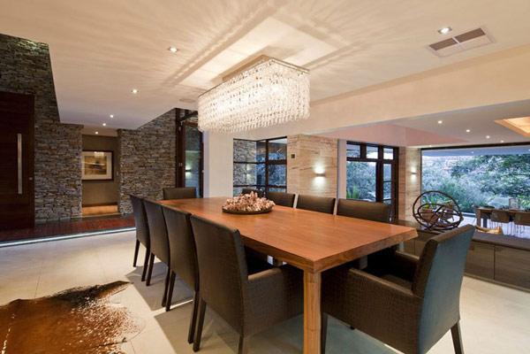
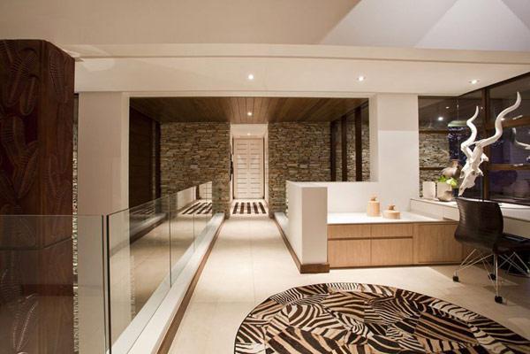
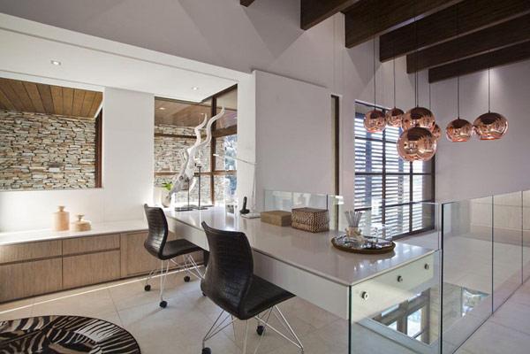
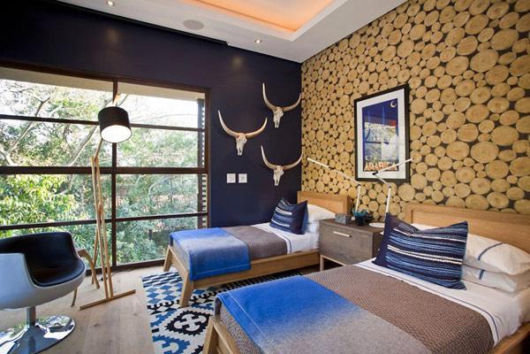
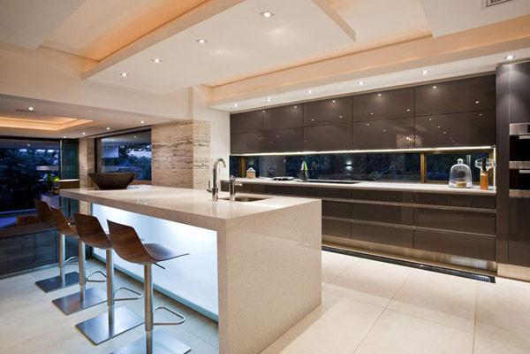
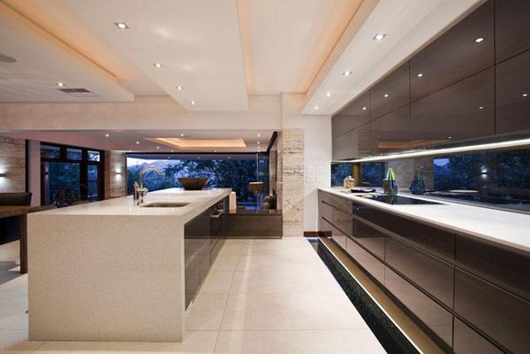
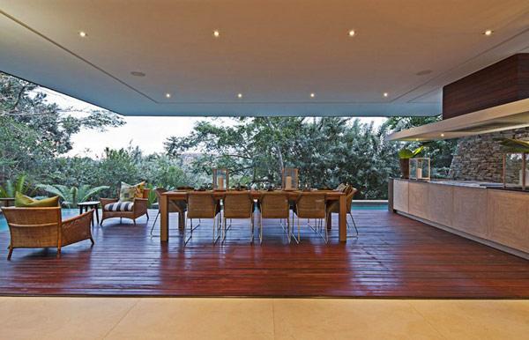
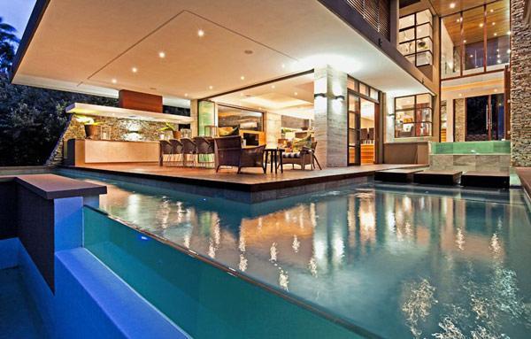
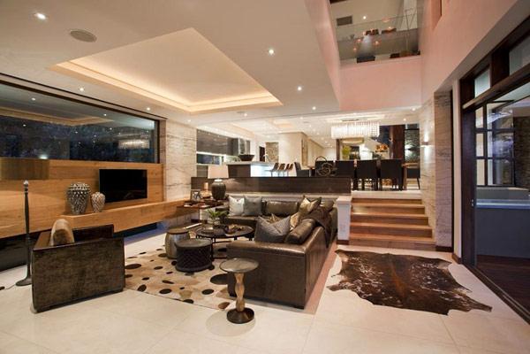
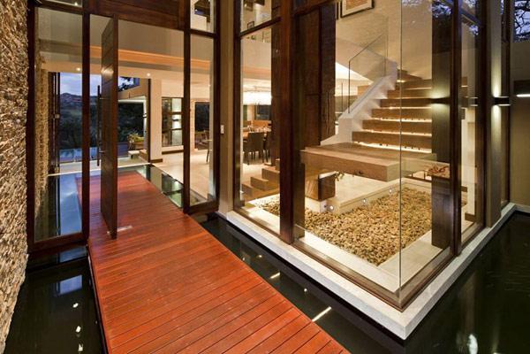
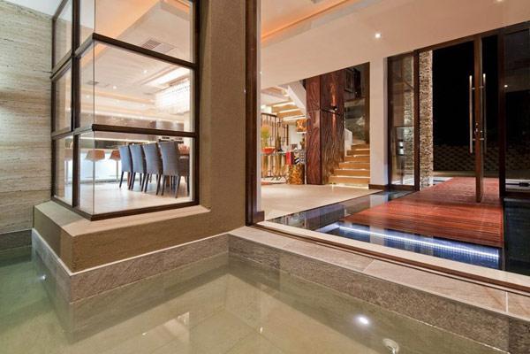
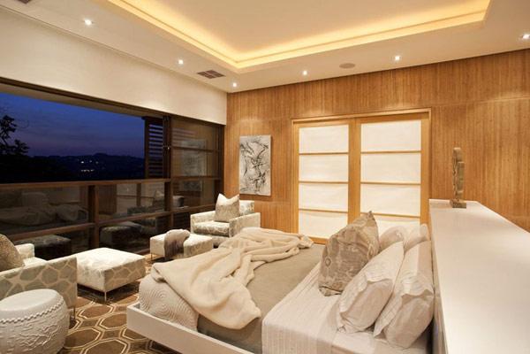
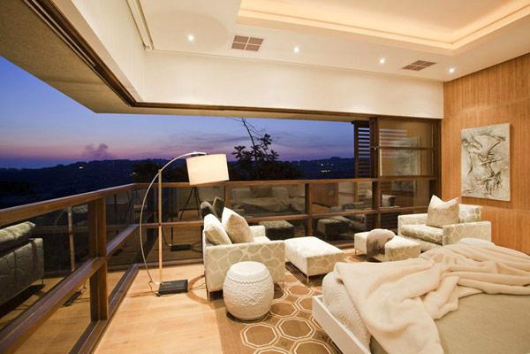
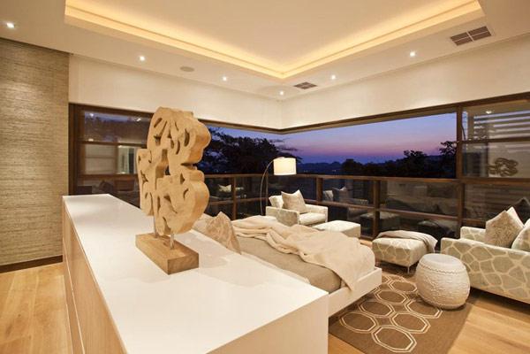
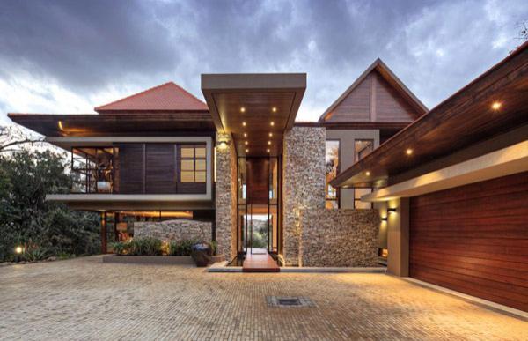
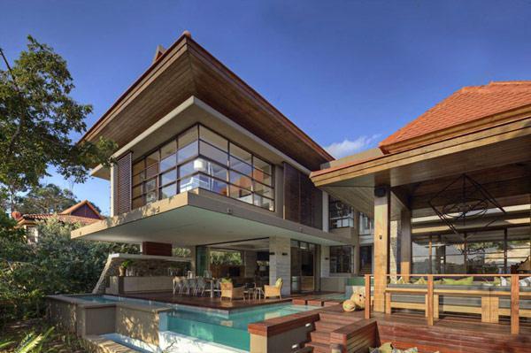
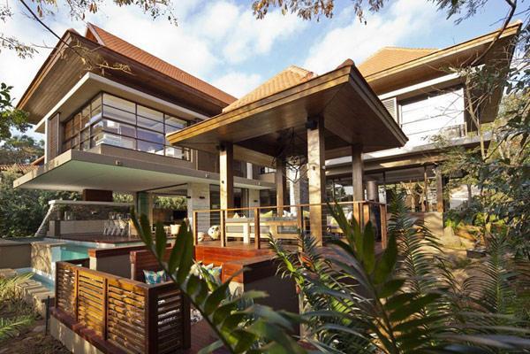
View the website
-

 Paintings8 months ago
Paintings8 months ago55+ Beautiful Body Paintings
-

 Tattoos8 months ago
Tattoos8 months ago100 Broken Heart Tattoos and Their Meanings
-

 Tattoos8 months ago
Tattoos8 months ago100 Awesome Heart Tattoo Designs with Meanings
-

 Tattoos8 months ago
Tattoos8 months ago140 Awesome Examples of Full Sleeve Tattoo Ideas
-
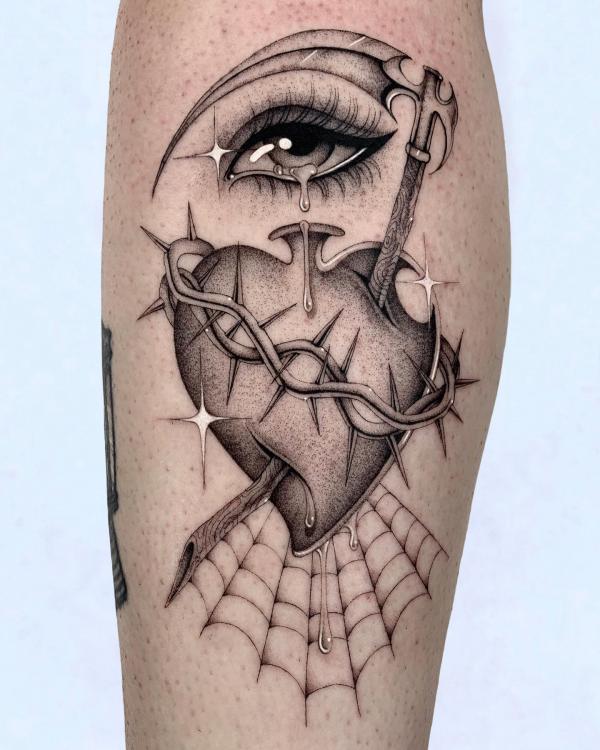
 Tattoos7 months ago
Tattoos7 months ago60 Sacred Heart Tattoos: A Symbolism of Love and Devotion
-

 Tattoos7 months ago
Tattoos7 months ago100 Christian Tattoos: Symbols of Faith and Devotion
-

 Tattoos8 months ago
Tattoos8 months ago100 Cherry Blossom Tattoo Designs with Meaning
-
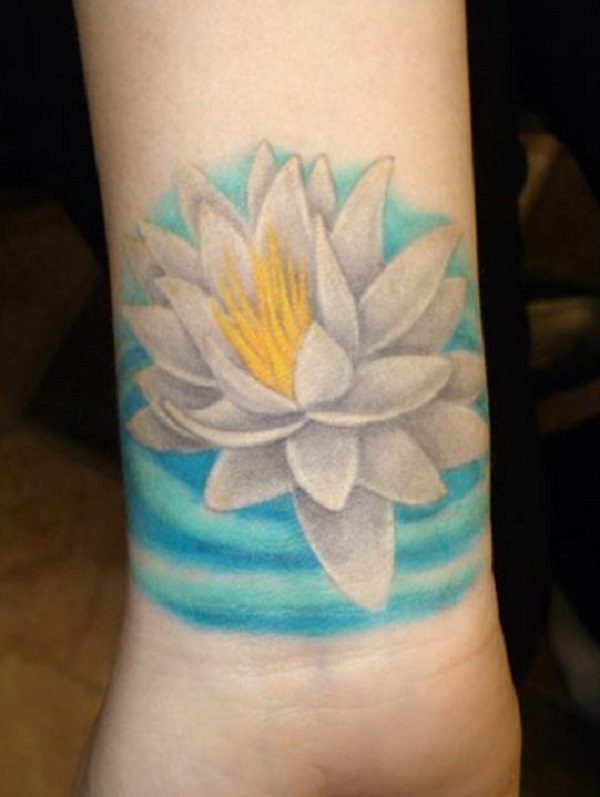
 Tattoos8 months ago
Tattoos8 months ago125 Elegant Lotus Tattoo Designs with Meaning
