Architecture
Renovation of Sea Ranch Home by Marcus & Willers
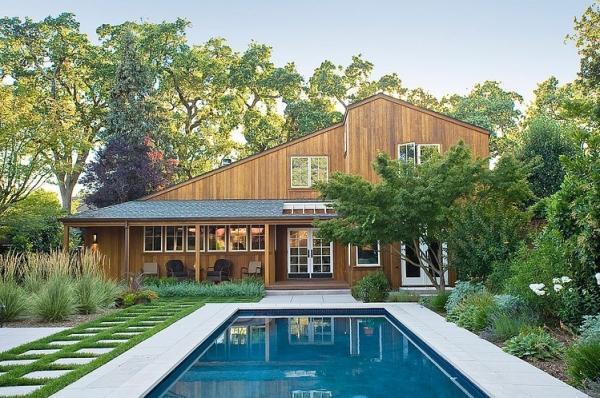
The architects at Marcus & Willers renovated this 1965 sea ranch style home located on the Sonoma Coast in California, by adding plenty of functional features.
“The renovation project included a new two-car attached garage, a new main bedroom suite, the addition of a library and new bedroom above, replacing all windows, electrical and plumbing in the house, installing a radiant floor heating system, and finally, replacing the vertical grain redwood siding and the exterior decks”, explained the architects.
The landscape was completely redesigned with the addition of a lap pool, shade structure and fire ring. Once inside, you will soon be overwhelmed by the serene feel of this residence with spacious rooms, plenty of wood and original decorations.
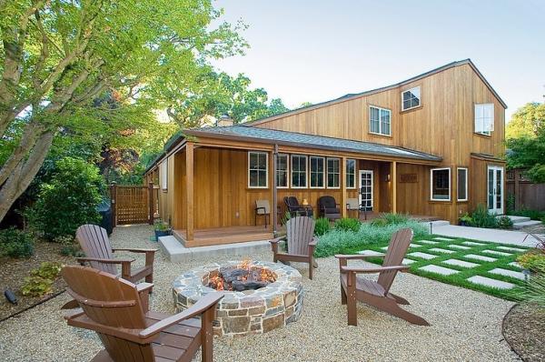
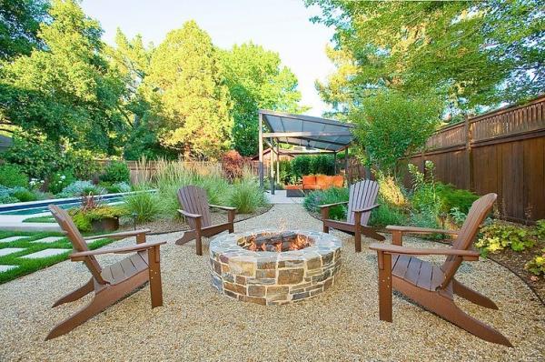
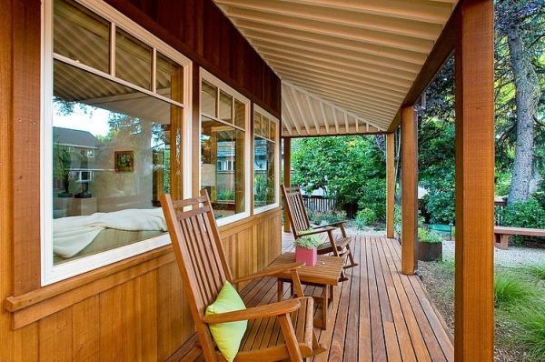
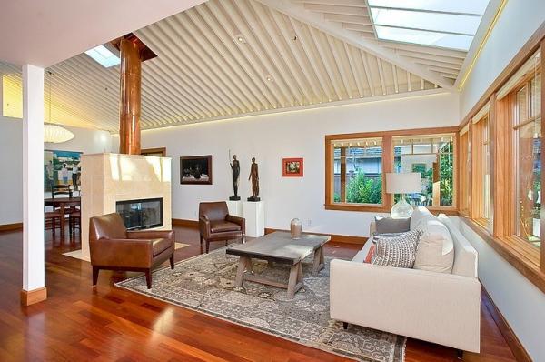
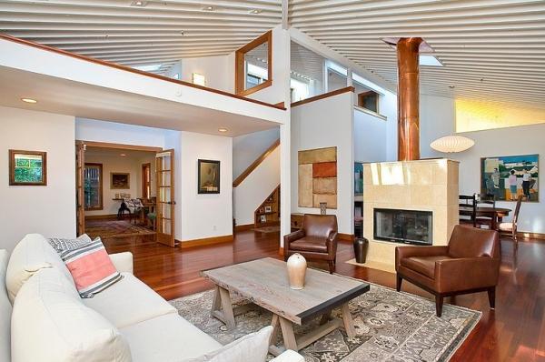
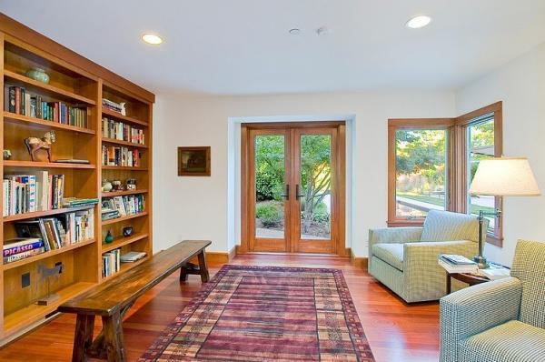
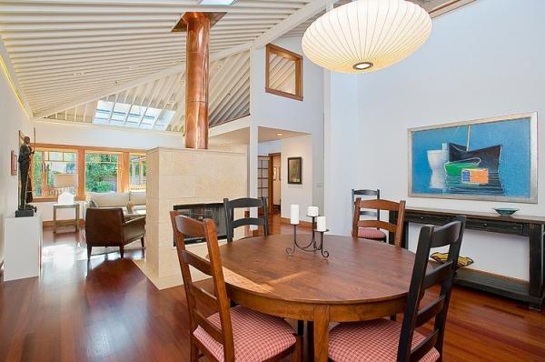
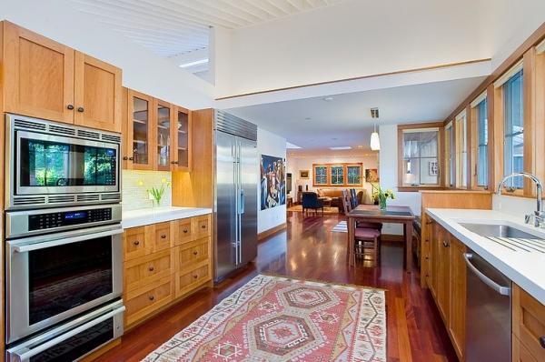
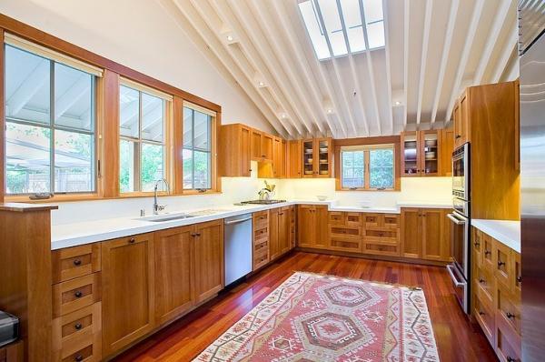
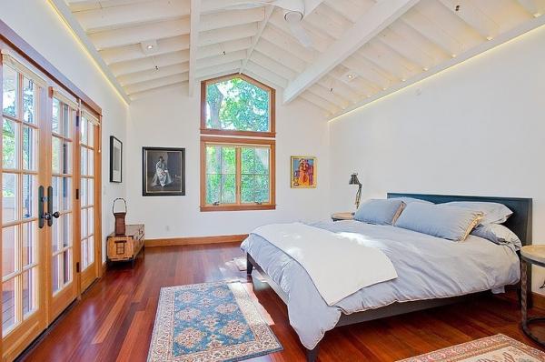
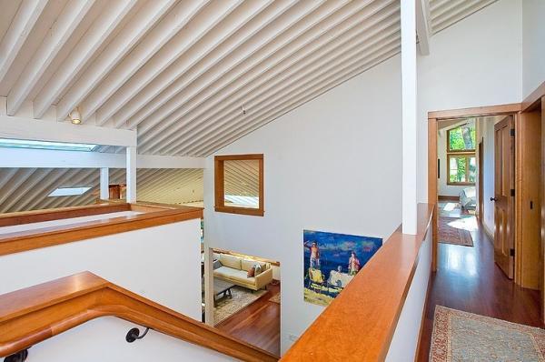
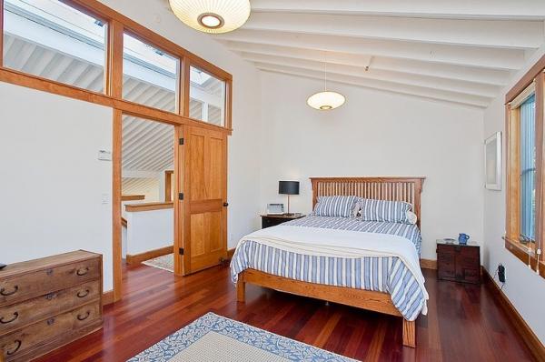
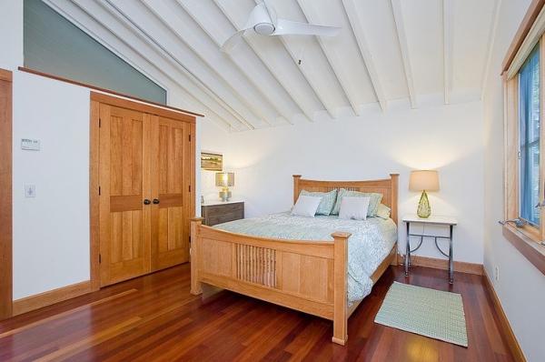
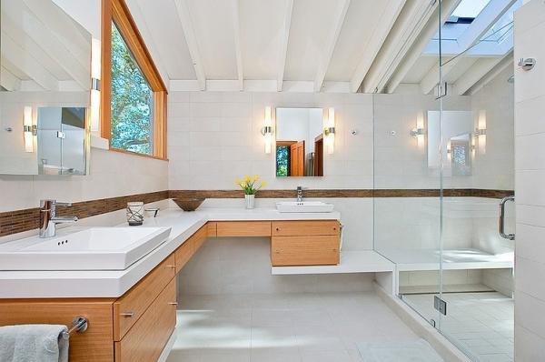
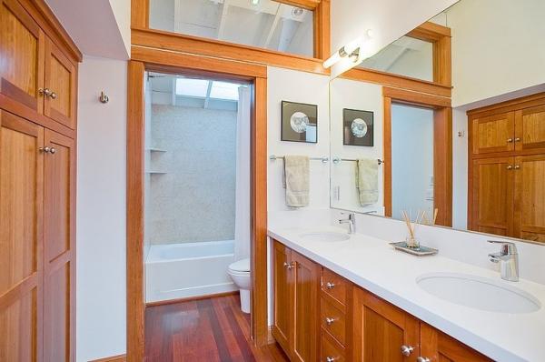
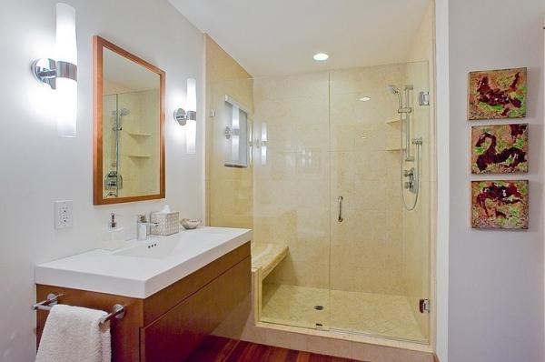
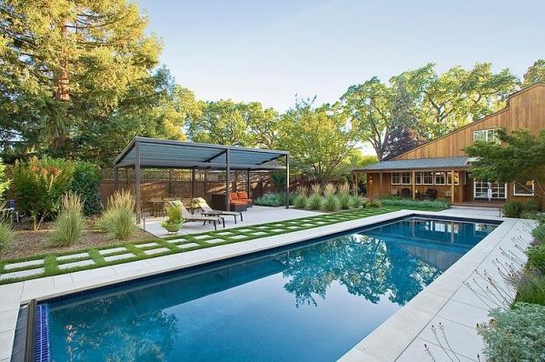
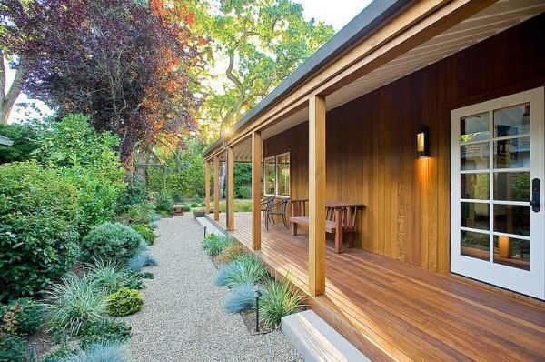
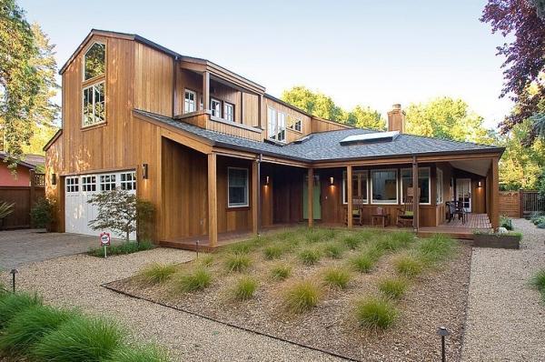
View the website
-

 Tattoos6 months ago
Tattoos6 months ago140 Awesome Examples of Full Sleeve Tattoo Ideas
-

 Paintings6 months ago
Paintings6 months ago55+ Beautiful Body Paintings
-

 Fashion6 months ago
Fashion6 months agoBÊTES DE MODE BY HELMO
-

 Photography5 months ago
Photography5 months agoPhoto Manipulation by Gianfranco Gallo
-

 Paintings5 months ago
Paintings5 months agoPaintings by Guan ZeJu
-

 Paintings5 months ago
Paintings5 months agoFantasy Paintings by Josephine Wall
-

 Tattoos6 months ago
Tattoos6 months ago100 Cherry Blossom Tattoo Designs with Meaning
-
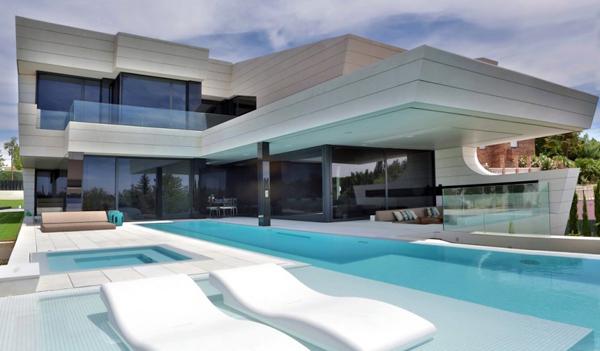
 Architecture1 month ago
Architecture1 month agoBalcony House
