Architecture
Courtyard House
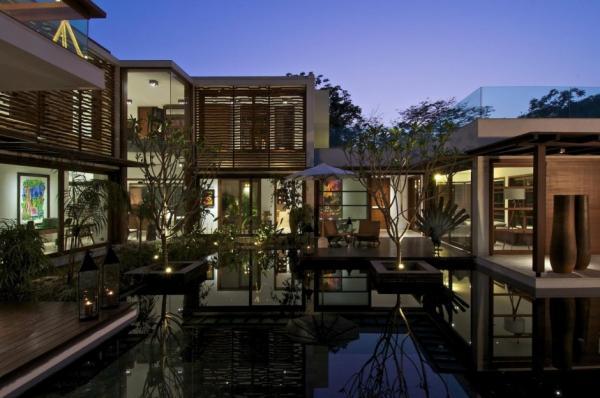
The Courtyard House house is in newly developed outskirts of Ahmedabad, Gujarat, India by Hiren Patel Architects. Two bedrooms downstairs, for the parents and guests. Two bedrooms upstairs for the young couple and their primary school-going children. And lots of glass windows.
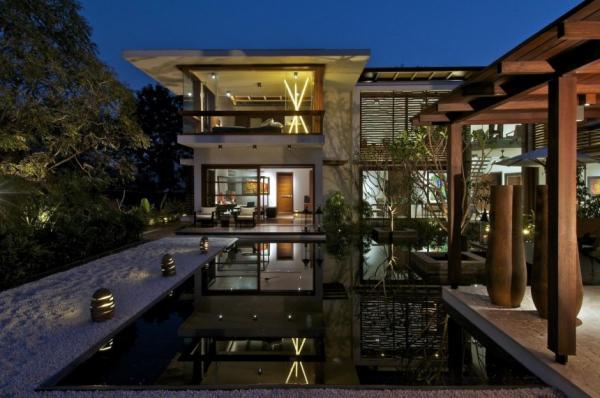
The focal point of the courtyard is the wall with the Buddha. ’We ended up with some pockets, so we decided to install a Buddha with a wooden backdrop,’ says Hiren. The wall behind is a boundary wall, so it was simply elevated for privacy. On its surface, a triangular wooden grid is interspersed with a metallic, backlit one in a delicate lacy design, to create an ambience of sheer magic.
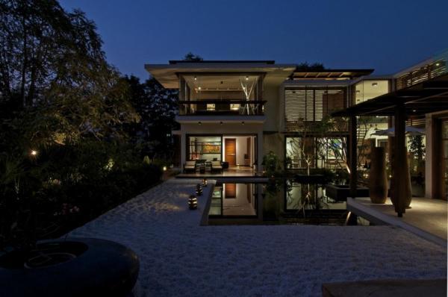
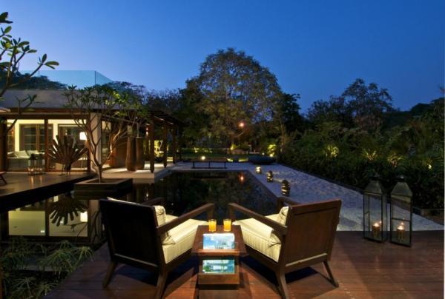
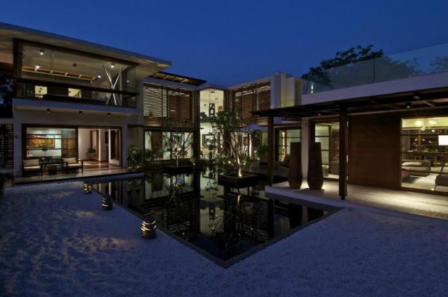
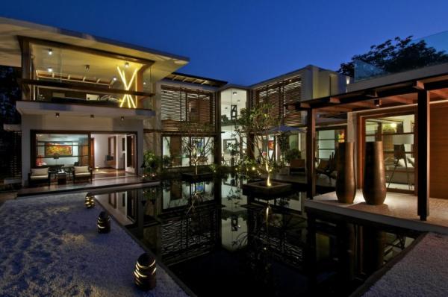
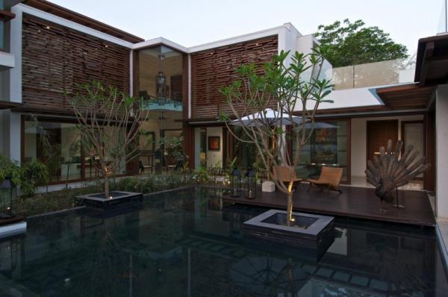
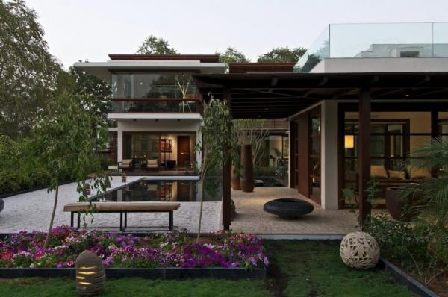
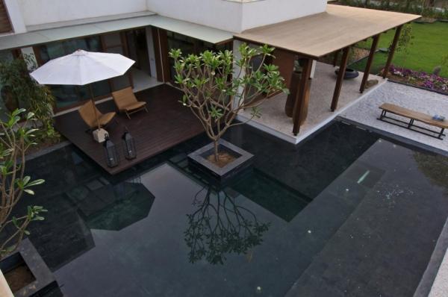
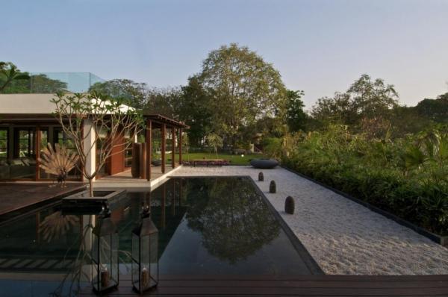
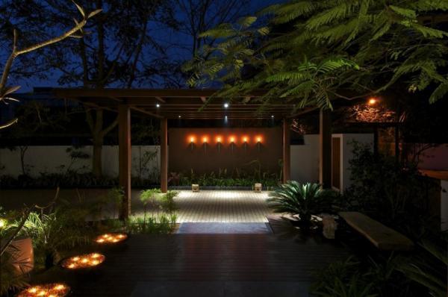
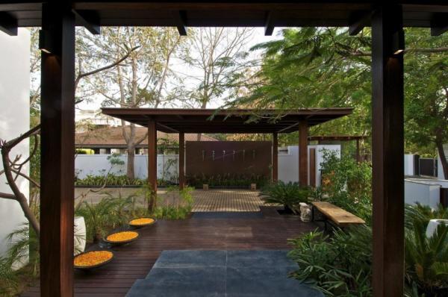
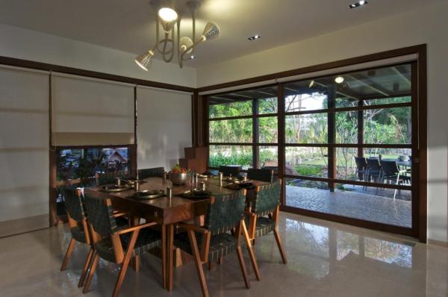
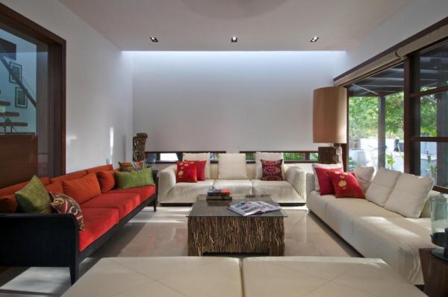
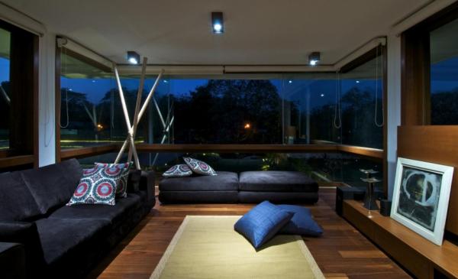
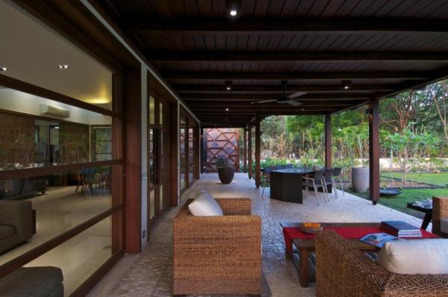
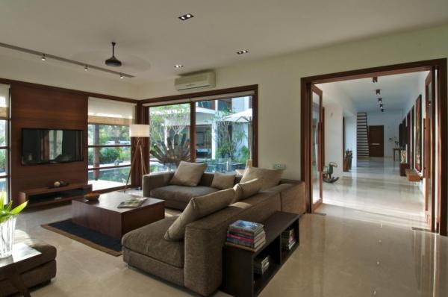
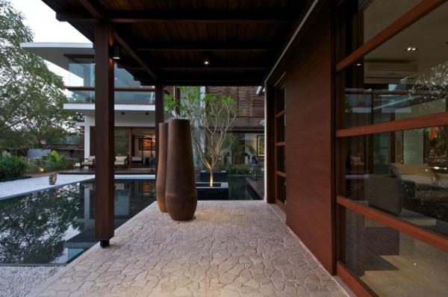
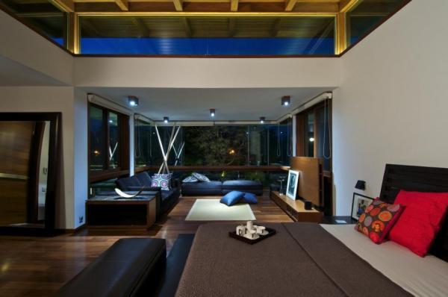
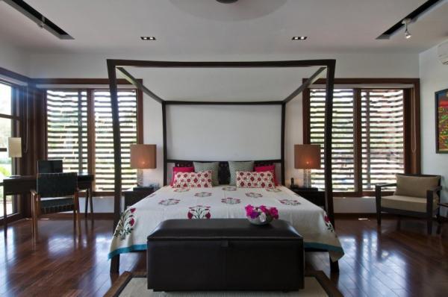
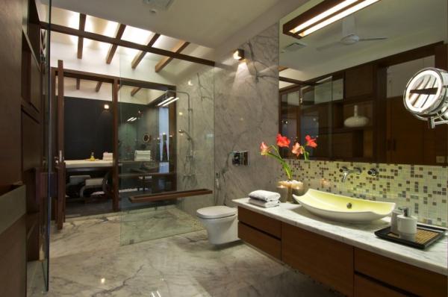
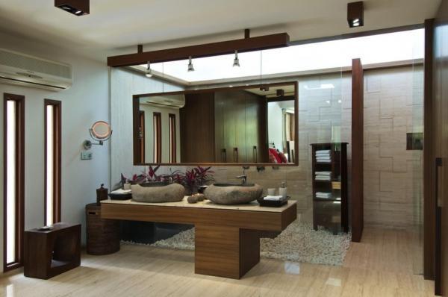
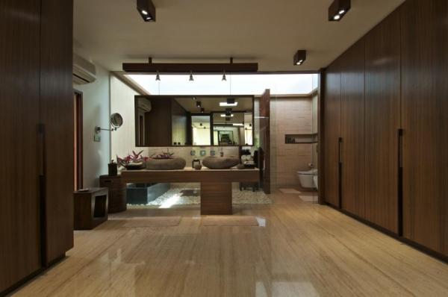
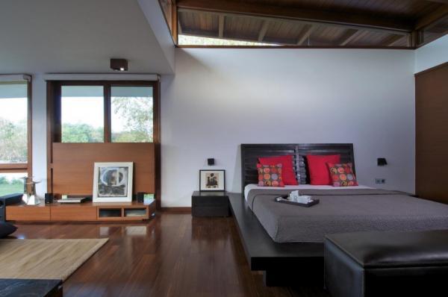
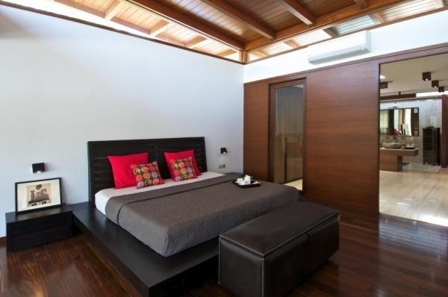
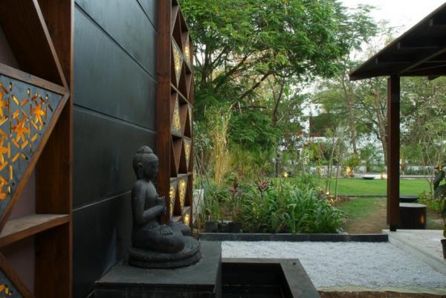
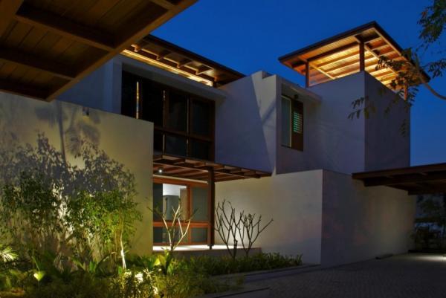
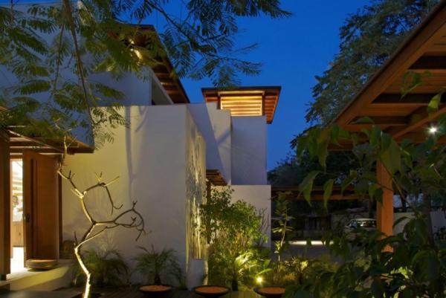
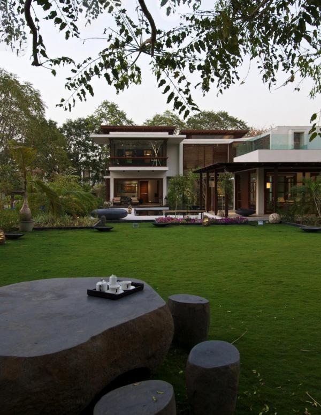
View the website
-

 Paintings8 months ago
Paintings8 months ago55+ Beautiful Body Paintings
-

 Tattoos8 months ago
Tattoos8 months ago100 Broken Heart Tattoos and Their Meanings
-

 Tattoos8 months ago
Tattoos8 months ago100 Awesome Heart Tattoo Designs with Meanings
-

 Tattoos8 months ago
Tattoos8 months ago140 Awesome Examples of Full Sleeve Tattoo Ideas
-

 Tattoos7 months ago
Tattoos7 months ago60 Sacred Heart Tattoos: A Symbolism of Love and Devotion
-

 Tattoos7 months ago
Tattoos7 months ago100 Christian Tattoos: Symbols of Faith and Devotion
-

 Tattoos8 months ago
Tattoos8 months ago100 Cherry Blossom Tattoo Designs with Meaning
-

 Tattoos8 months ago
Tattoos8 months ago125 Elegant Lotus Tattoo Designs with Meaning
