Architecture
Esuoh House
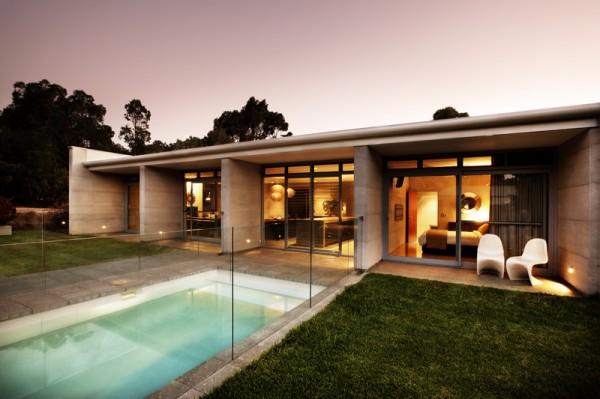
Esuoh House was designed by Hofman and Brown Architects. This sitewas located in the heart of the south-west wine region of Western Australia. The design intent was to create a simple dwelling that exudes a resort ambience with a contemporary feel and a blend of style and comfort. The owners wanted a private retreat to suit their family with two children, a place to share with friends, a house with a difference in the luxury holiday rental market.
The site is set within bushland and connects to public open space to the east. The aim was to enjoy the connection with the adjacent bush landscape while also creating a more private “internal” connection to the outdoors, with a protected north-east “outdoor room” incorporating the plunge pool and outdoor cinema, framed by the enclosing stone walls.
As an integral part of the planning strategy, the linear form allowed every room to have a northern outlook, with the living zone at the east end and bedrooms to the west end. Three of the bedrooms are queen rooms, with the end room a kids bunk and play room. The house successfully accommodates a large group of adults or two families with children, with a happy balance of privacy and community.
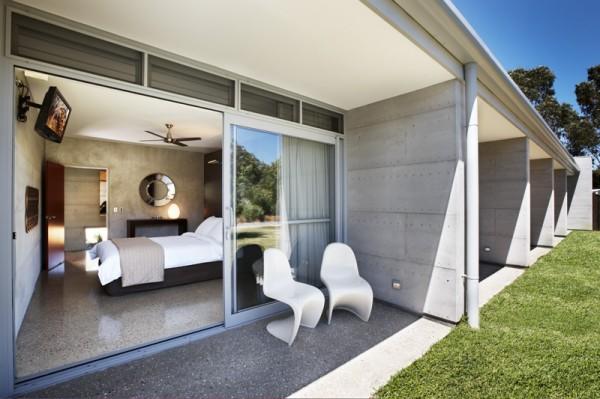
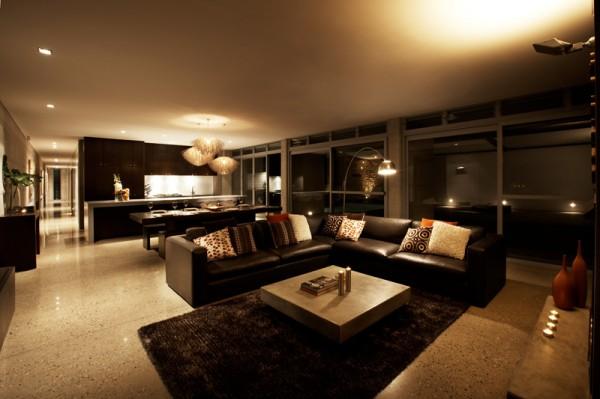
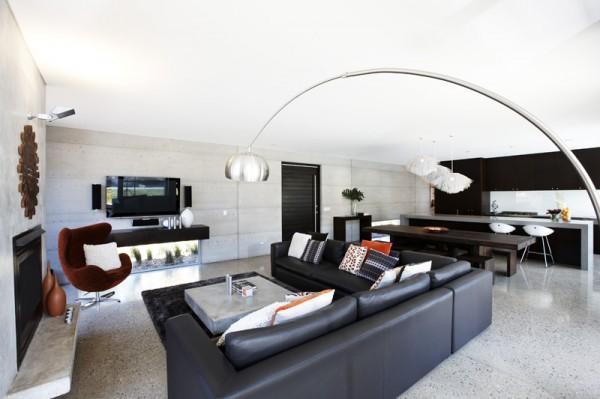
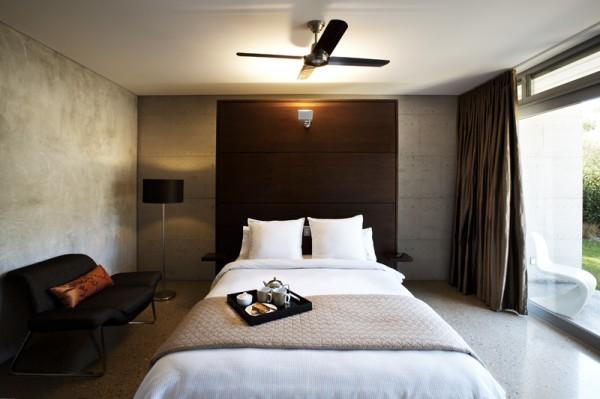
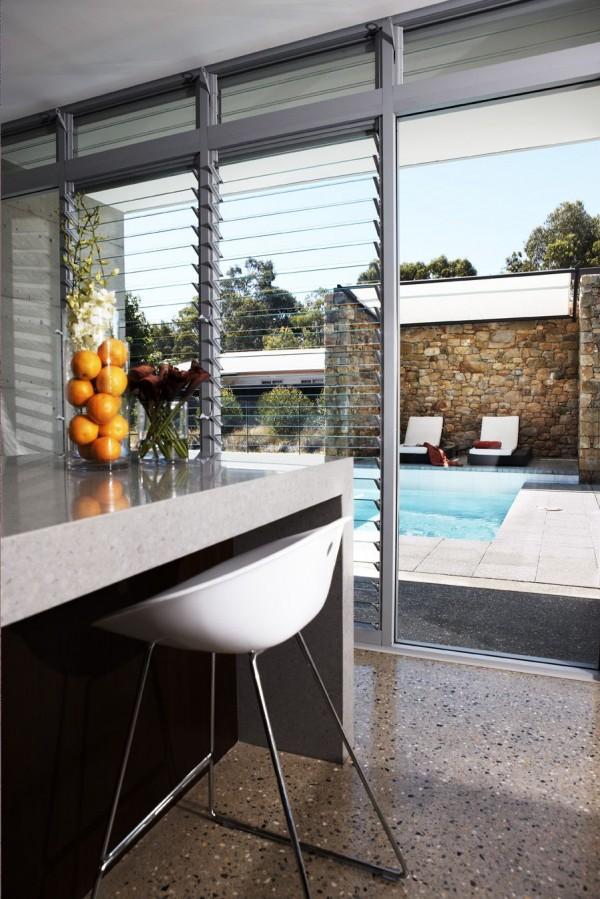
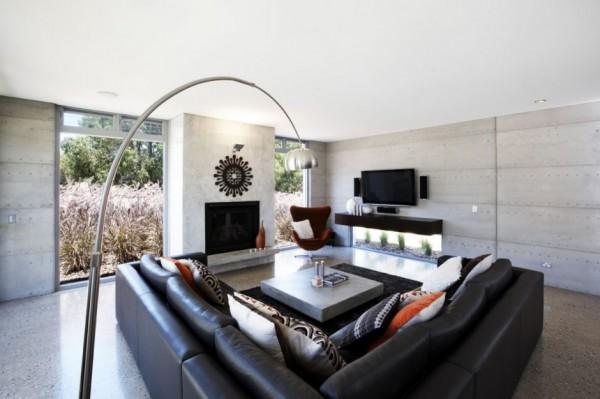
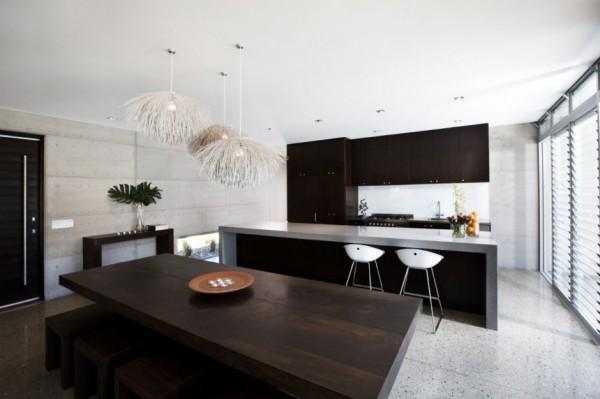
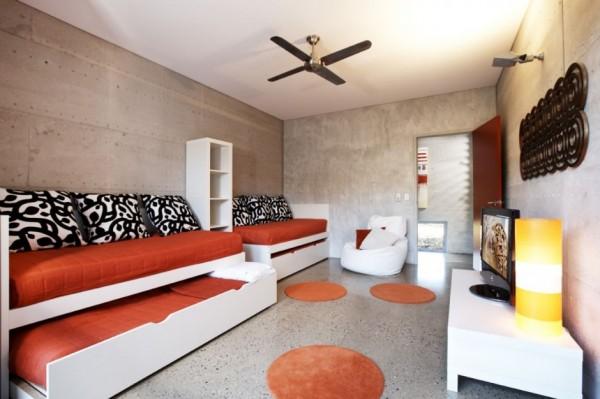
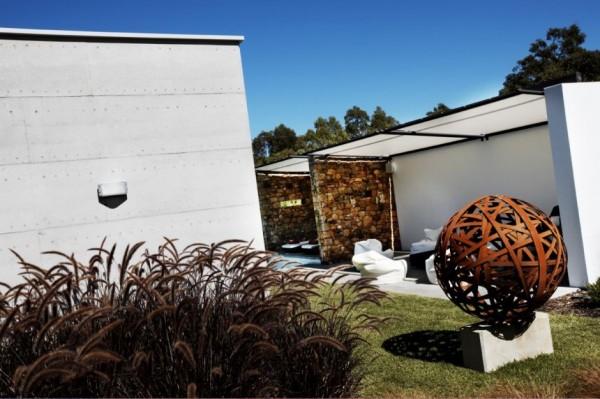
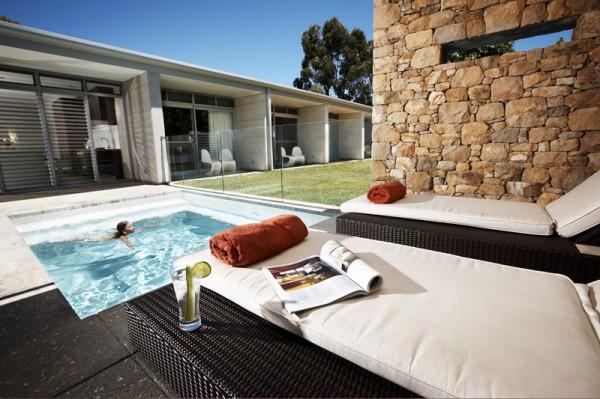
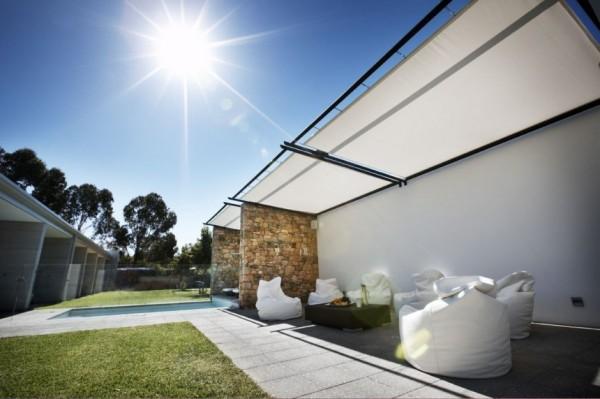
View the website
-

 Tattoos6 months ago
Tattoos6 months ago140 Awesome Examples of Full Sleeve Tattoo Ideas
-
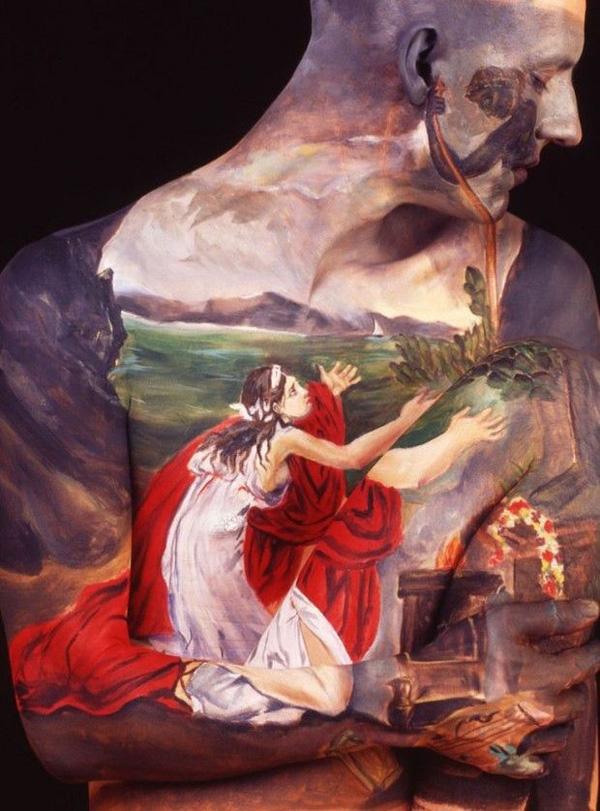
 Paintings6 months ago
Paintings6 months ago55+ Beautiful Body Paintings
-
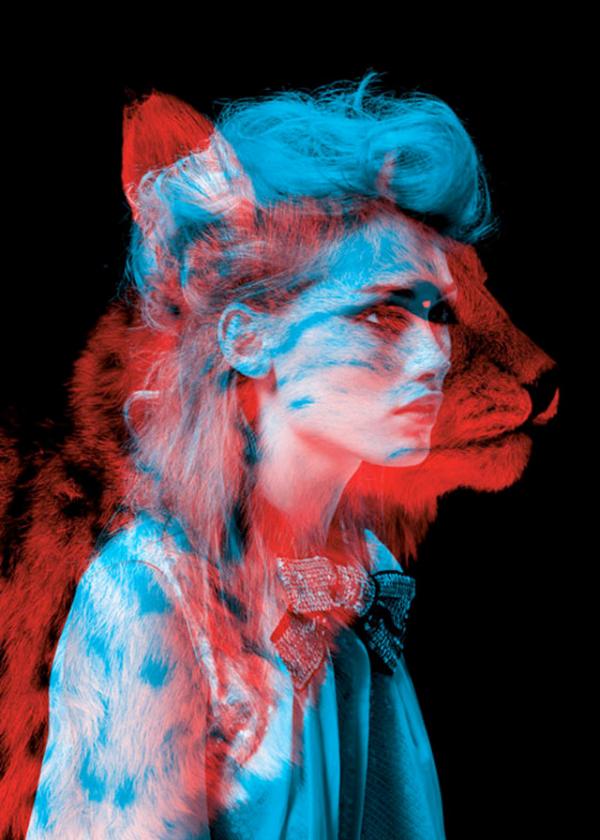
 Fashion6 months ago
Fashion6 months agoBÊTES DE MODE BY HELMO
-

 Photography5 months ago
Photography5 months agoPhoto Manipulation by Gianfranco Gallo
-
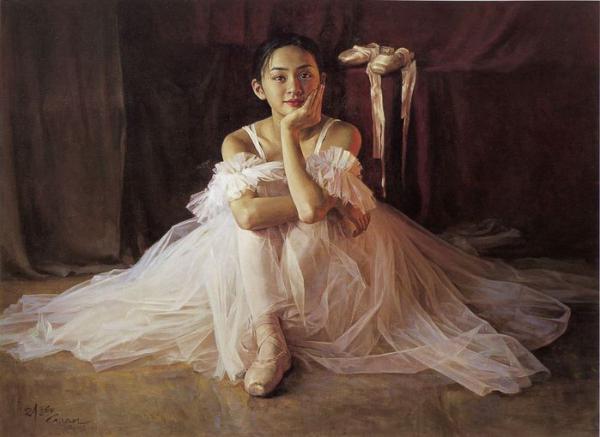
 Paintings5 months ago
Paintings5 months agoPaintings by Guan ZeJu
-

 Paintings5 months ago
Paintings5 months agoFantasy Paintings by Josephine Wall
-
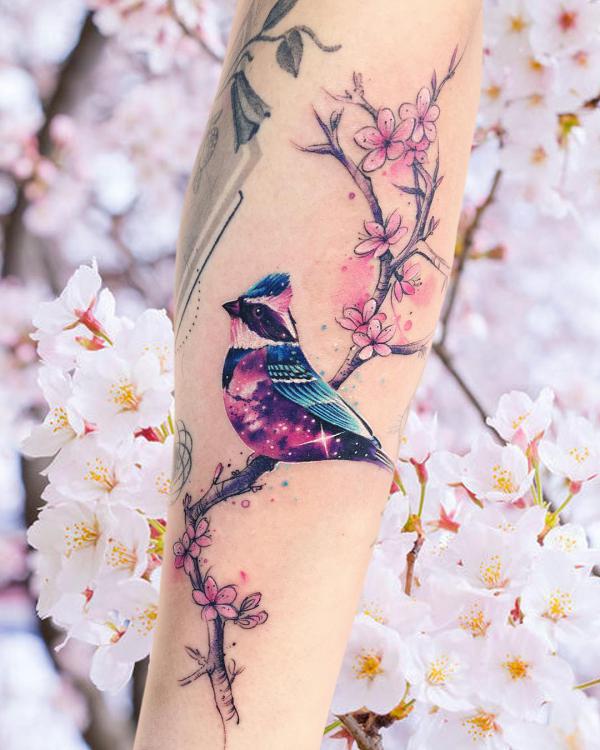
 Tattoos6 months ago
Tattoos6 months ago100 Cherry Blossom Tattoo Designs with Meaning
-
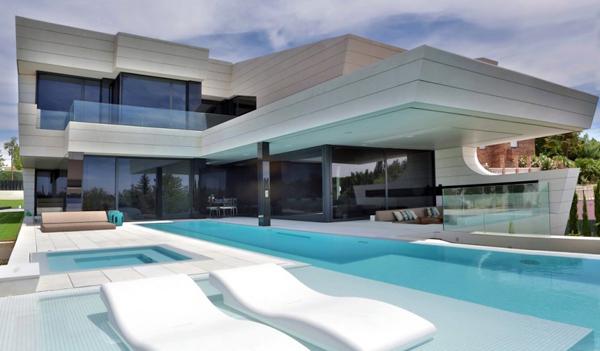
 Architecture1 month ago
Architecture1 month agoBalcony House
