Interior Design
Kensington House
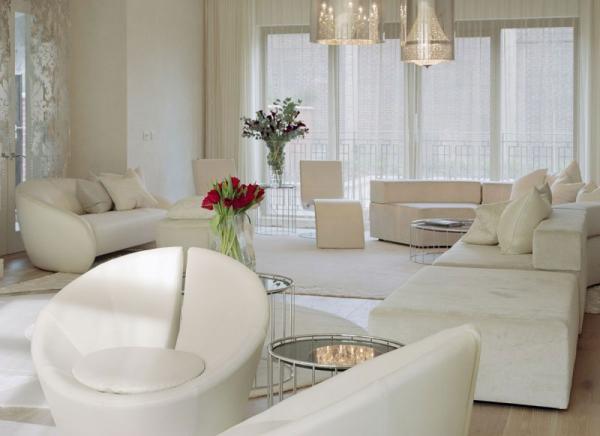
London-based architectural firm SHH have designed the Kensington House. This 12,000 square foot, 6 story contemporary home features a striking interior with a cream, off-white and funky color scheme.
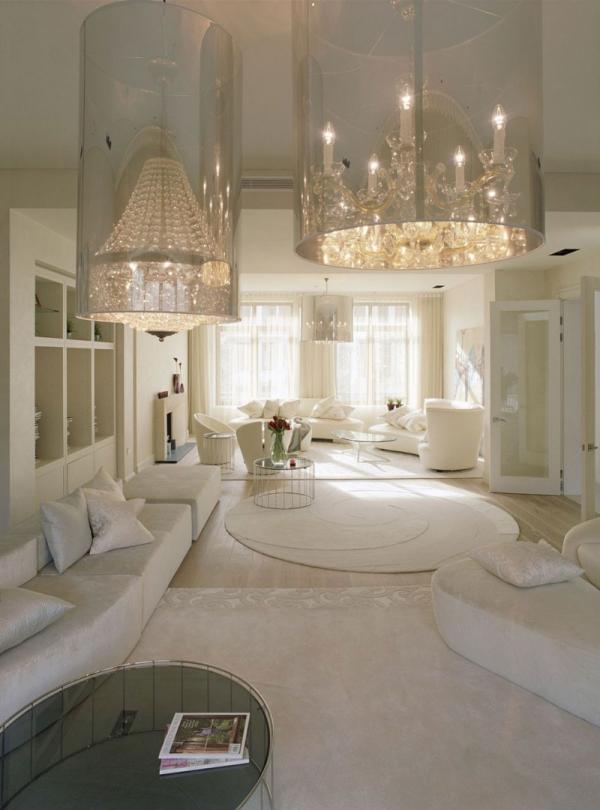
A complete interiors scheme for a new-build, six storey house: a contemporary take on a Georgian terrace, set within a classic square. The property – for an international family with six children – combined all the conveniences of modern living with state-of-the-art AV and comfort cooling.
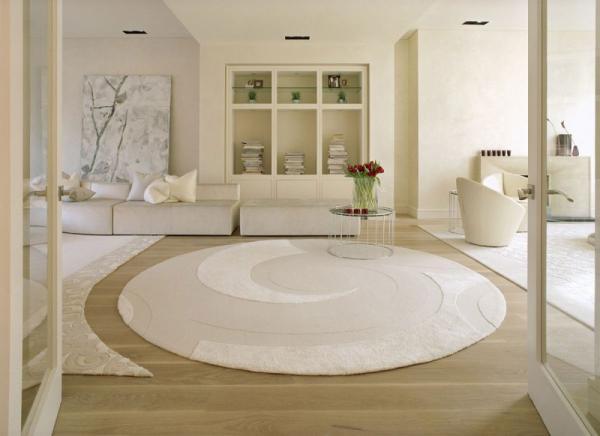
The house is comprised of a very generously proportioned reception room, large formal dining room, family room, cinema and pool room, all located on the lower three floors. The entire first floor is occupied by the master suite, with the remaining two floors taken up by five further bedrooms. The client’s brief was simple. The look had to be: ‘Cream, off-white and funky’. Layers of differing tones and textures allowed this simple directive to bear fruit in a cool, dramatic and elegant and final scheme, which was a hit with both awards judges and magazine editors the world over.
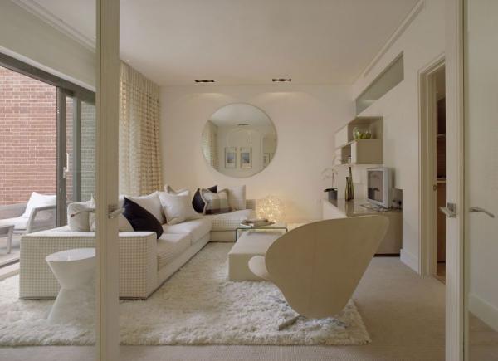
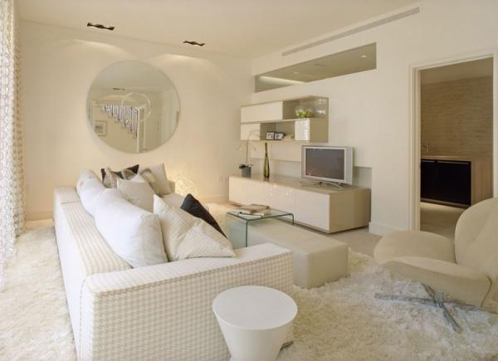
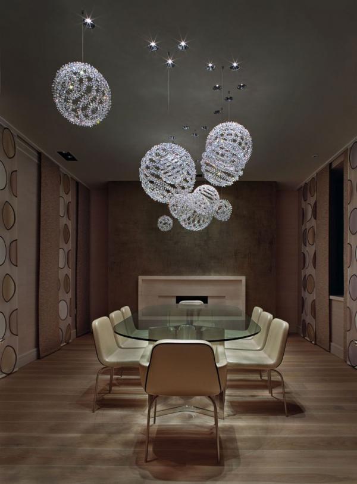
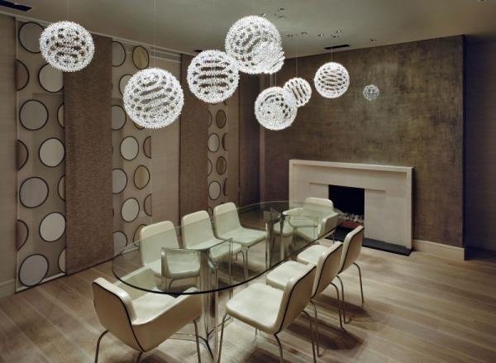
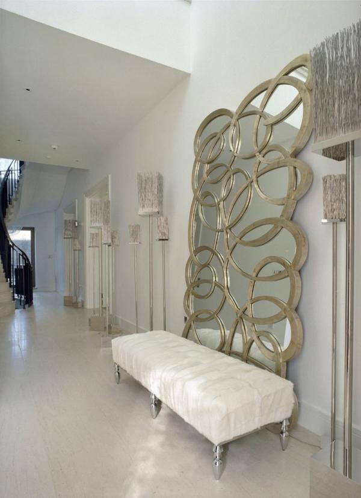
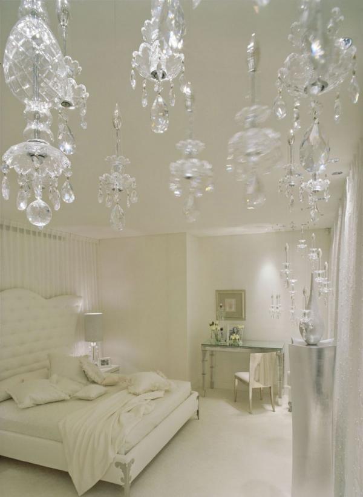
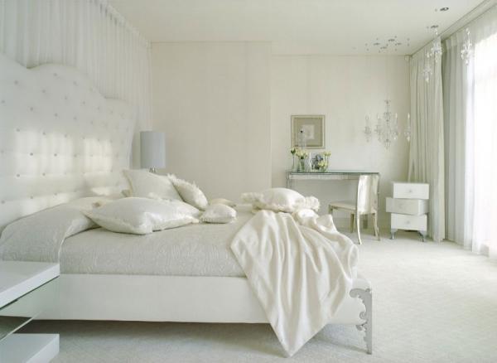
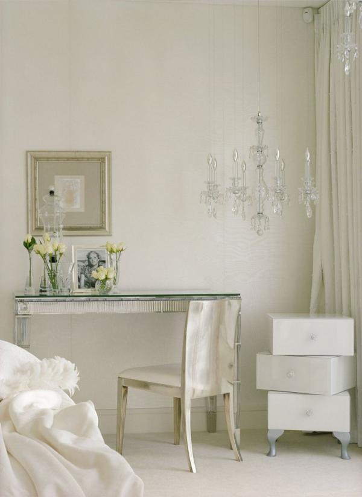
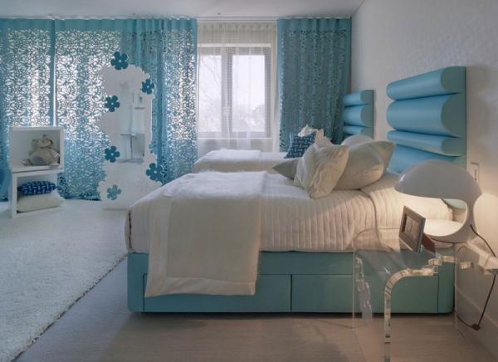
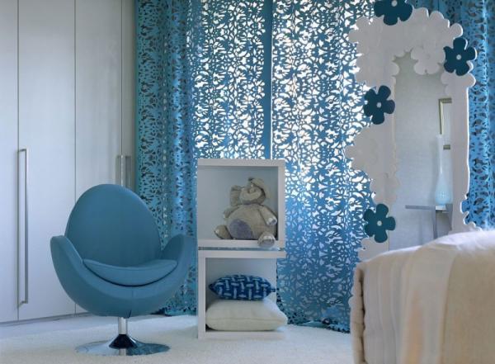
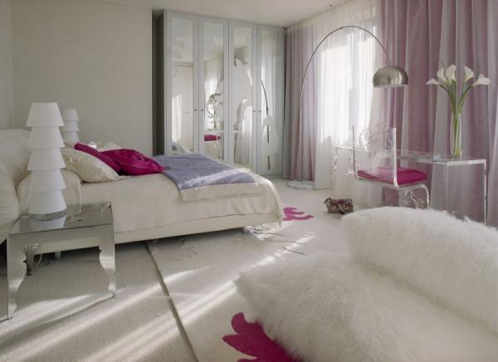
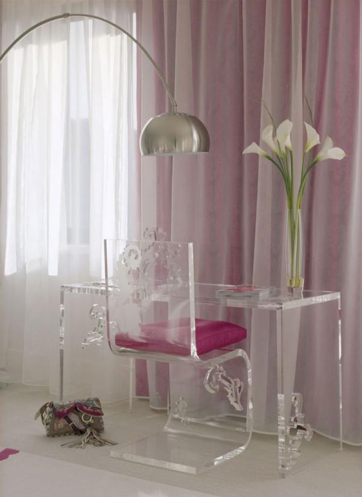
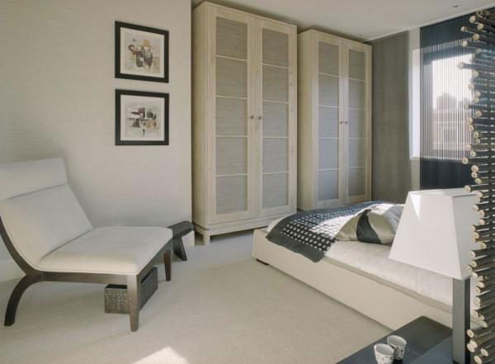
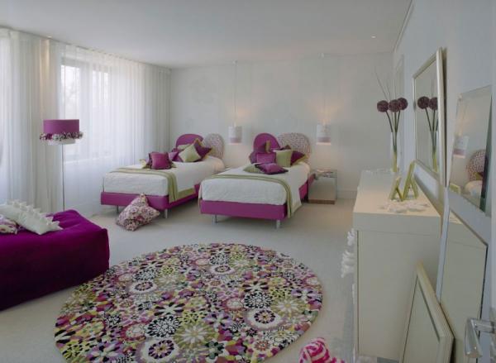
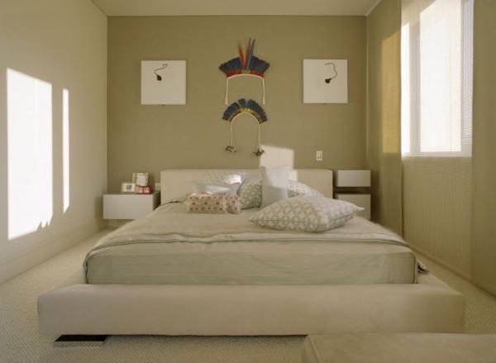
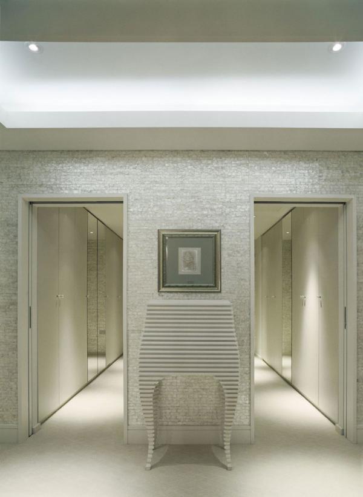
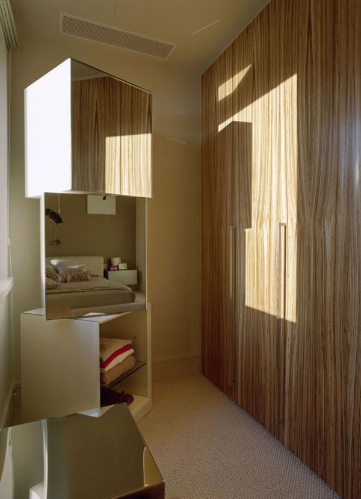
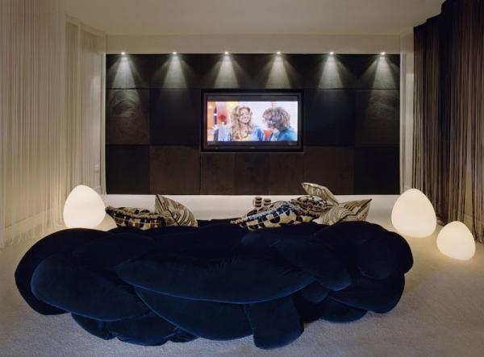
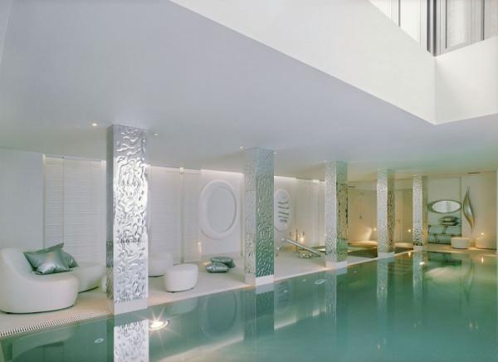
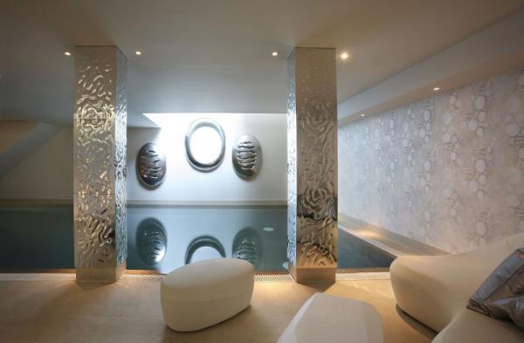
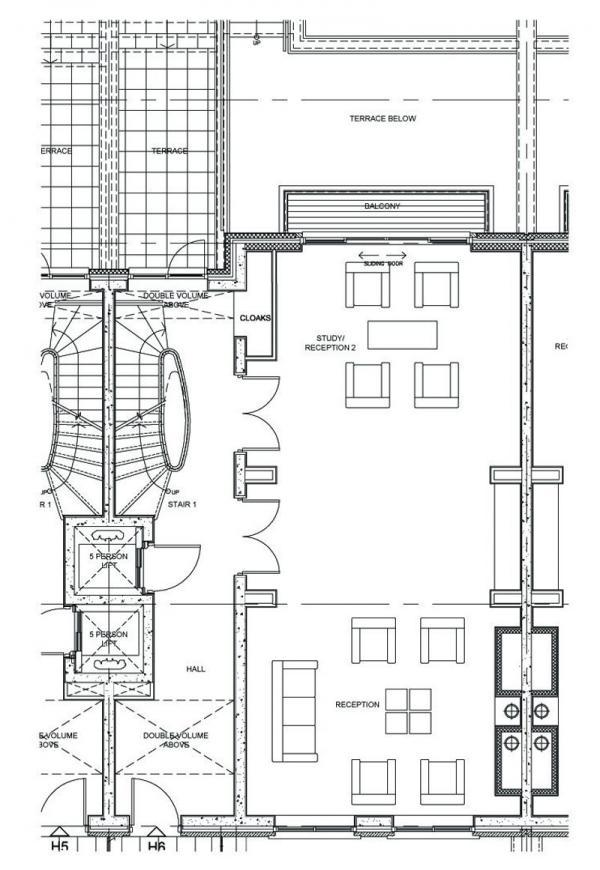
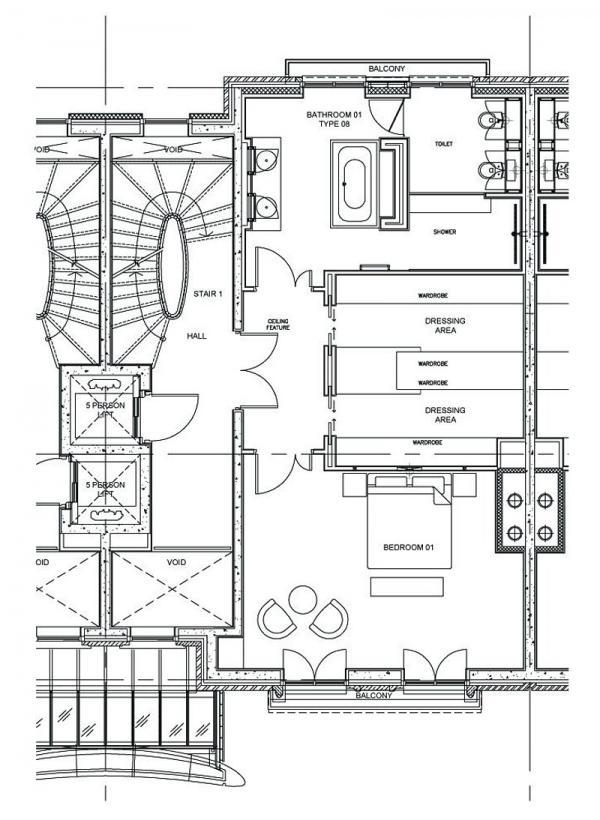
View the website
-

 Paintings8 months ago
Paintings8 months ago55+ Beautiful Body Paintings
-

 Tattoos8 months ago
Tattoos8 months ago100 Broken Heart Tattoos and Their Meanings
-
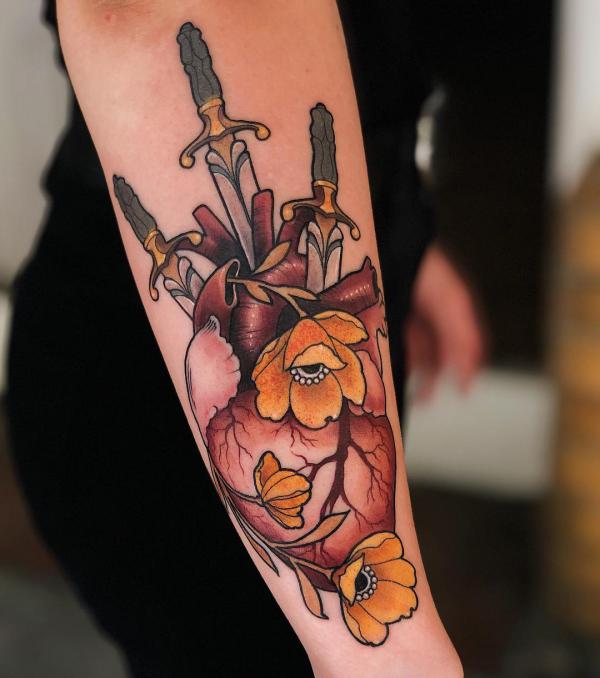
 Tattoos8 months ago
Tattoos8 months ago100 Awesome Heart Tattoo Designs with Meanings
-

 Tattoos8 months ago
Tattoos8 months ago140 Awesome Examples of Full Sleeve Tattoo Ideas
-
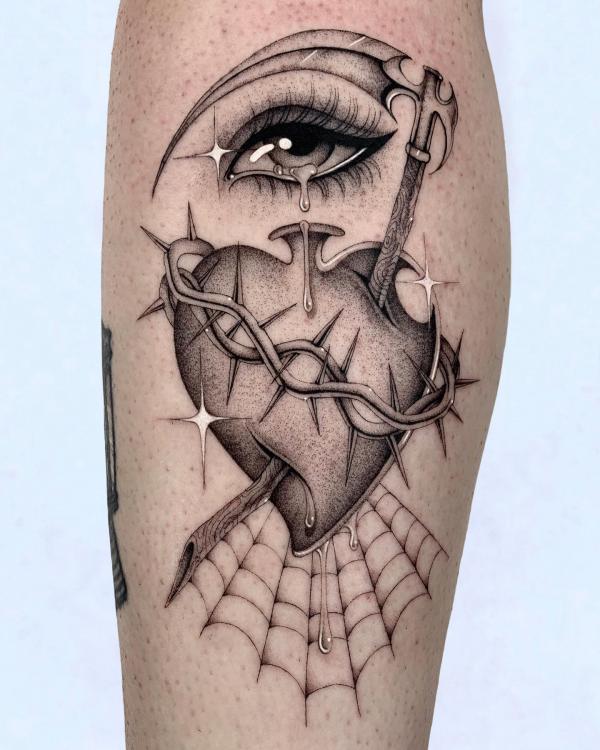
 Tattoos7 months ago
Tattoos7 months ago60 Sacred Heart Tattoos: A Symbolism of Love and Devotion
-

 Tattoos7 months ago
Tattoos7 months ago100 Christian Tattoos: Symbols of Faith and Devotion
-

 Tattoos8 months ago
Tattoos8 months ago100 Cherry Blossom Tattoo Designs with Meaning
-
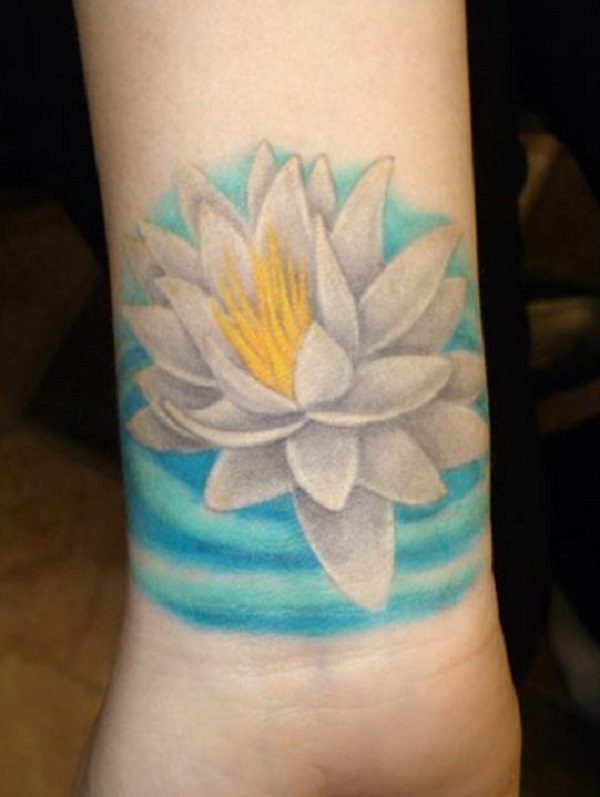
 Tattoos8 months ago
Tattoos8 months ago125 Elegant Lotus Tattoo Designs with Meaning
