Architecture
Laguna Beach Residence
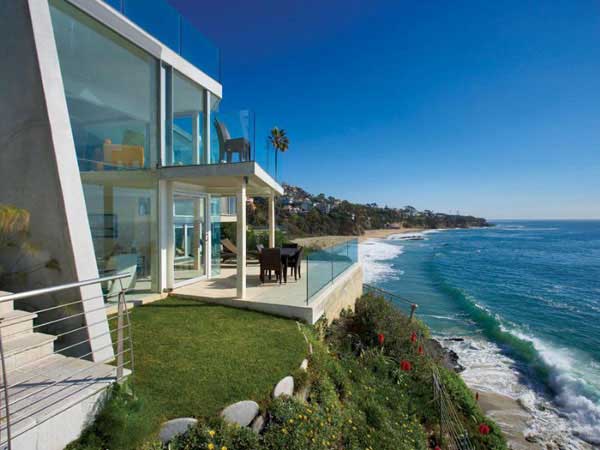
This single family villa spreads over 2,470 square feet, featuring a tasteful remodel that transformed the residential building into a dream oceanfront house. The Laguna Beach Residence is located on a promontory, overlooking the huge stretches of water from behind transparent glass walls.
An open gourmet kitchen with stainless steel appliances and imported stone flooring – as we can see throughout the house – gathers family around the dining table overlooking calming ocean views. The sloping landscape allowed the architects to construct half-floors that give the impression of a larger, brighter space, separated into interesting horizontal planes, as we can see in the dining/cooking /contemplating space. From high up, a bright and elegant master suite opens up to a private terrace. Zig-zag terraces give the ocean facade a fun twist when looked at from the roof.
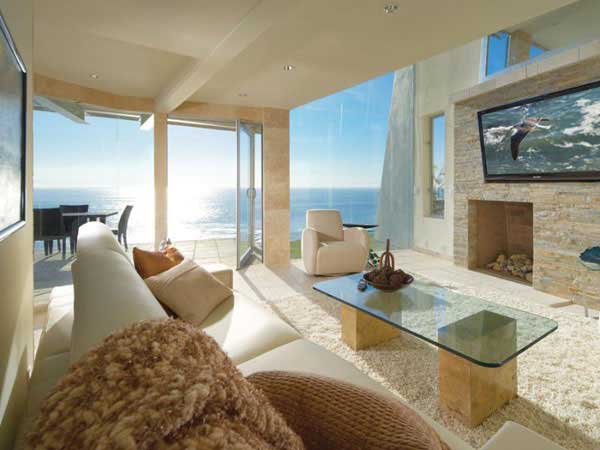
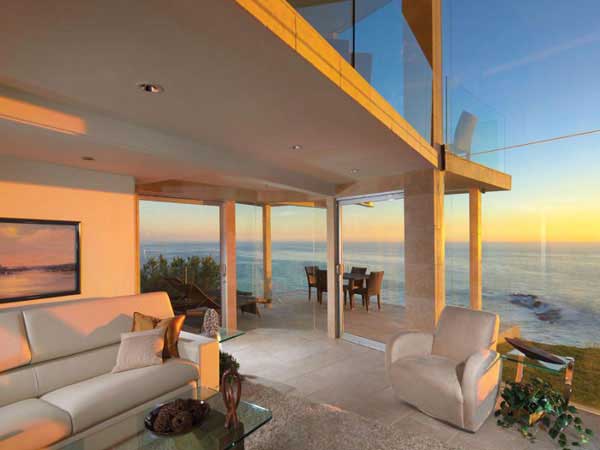
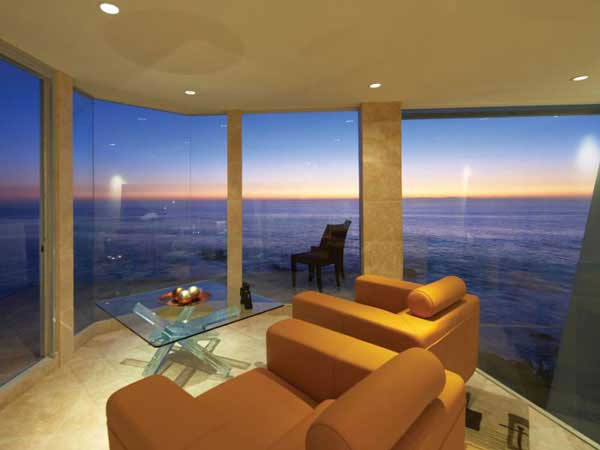
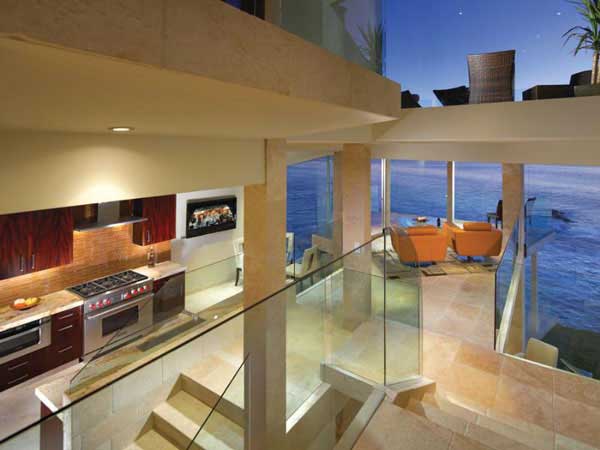
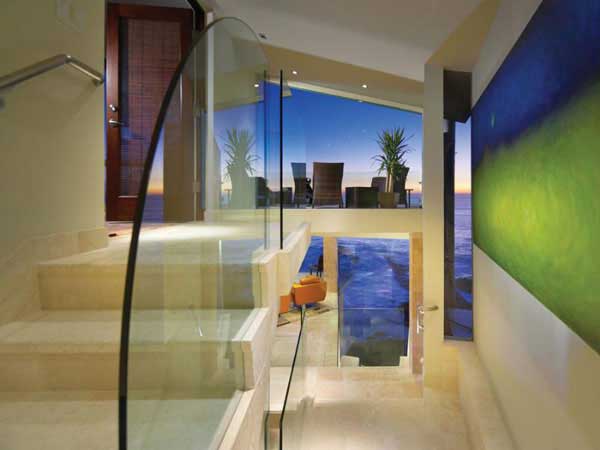
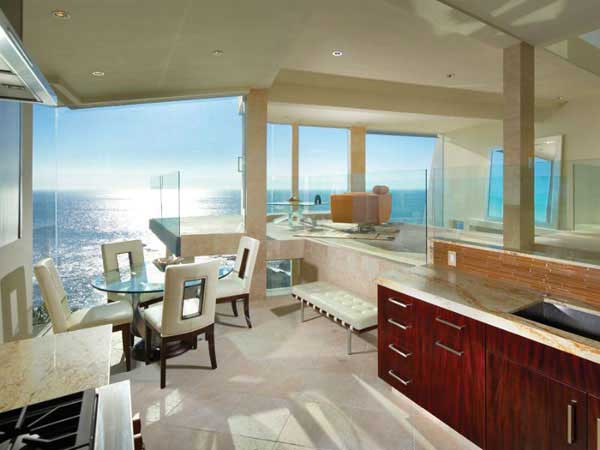
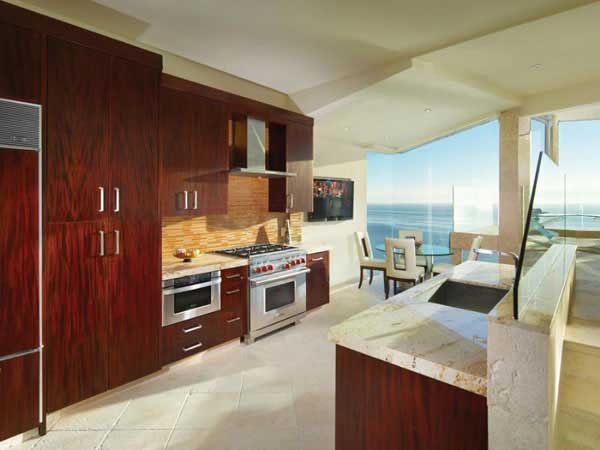
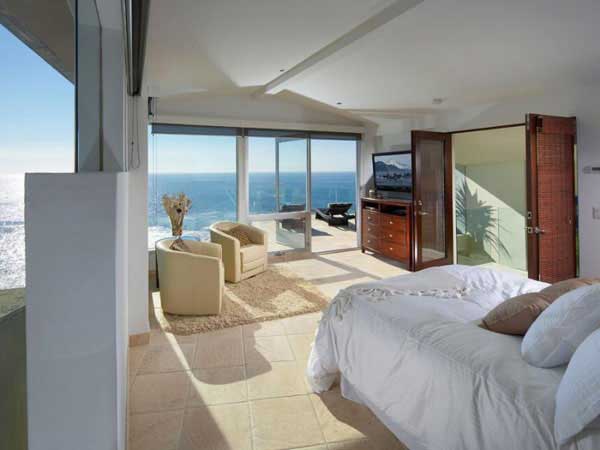
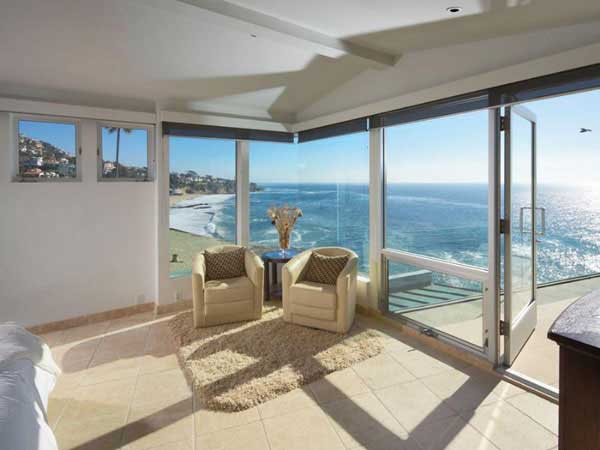
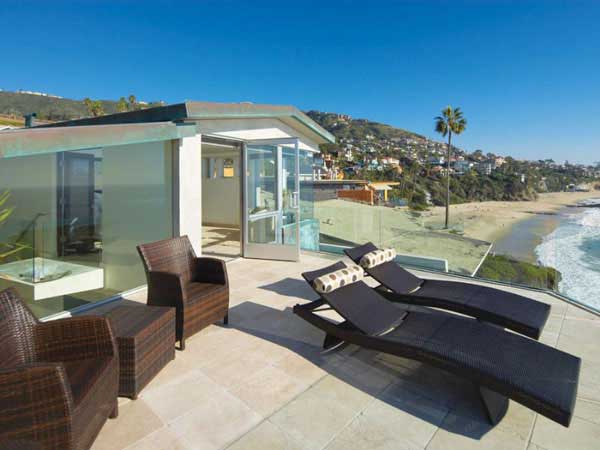
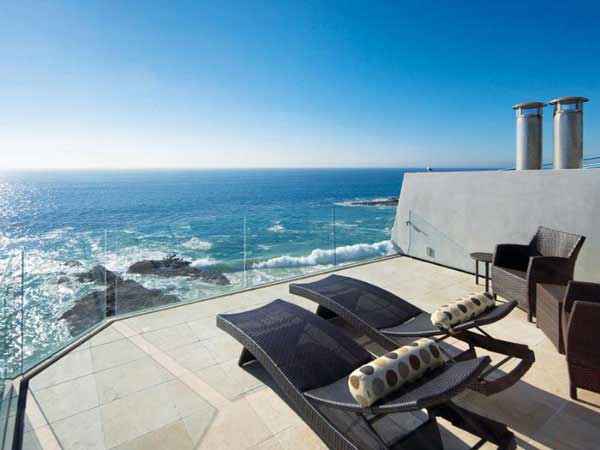
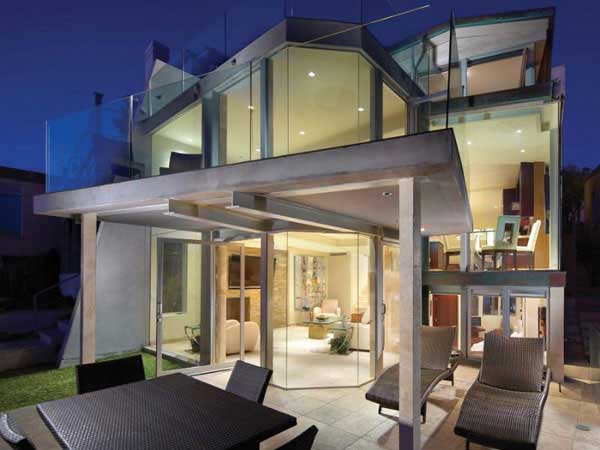
View the website
-

 Paintings8 months ago
Paintings8 months ago55+ Beautiful Body Paintings
-

 Tattoos8 months ago
Tattoos8 months ago100 Broken Heart Tattoos and Their Meanings
-

 Tattoos8 months ago
Tattoos8 months ago100 Awesome Heart Tattoo Designs with Meanings
-

 Tattoos8 months ago
Tattoos8 months ago140 Awesome Examples of Full Sleeve Tattoo Ideas
-
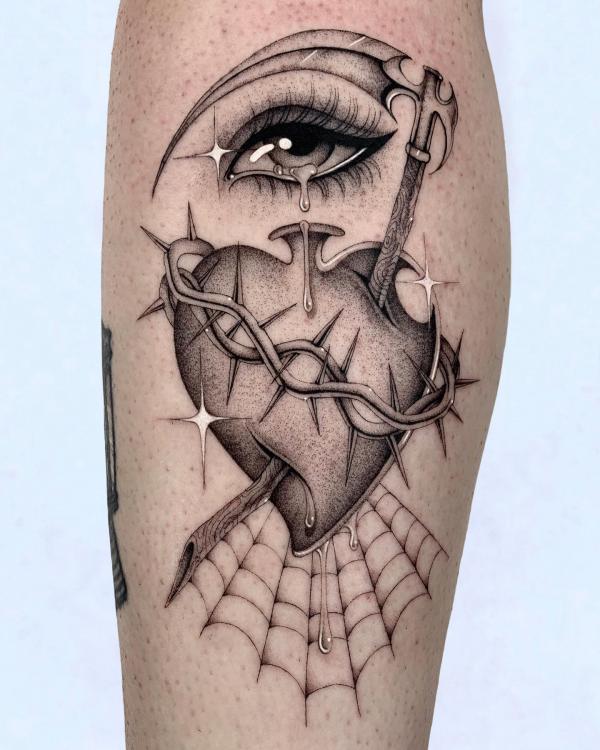
 Tattoos7 months ago
Tattoos7 months ago60 Sacred Heart Tattoos: A Symbolism of Love and Devotion
-

 Tattoos7 months ago
Tattoos7 months ago100 Christian Tattoos: Symbols of Faith and Devotion
-

 Tattoos8 months ago
Tattoos8 months ago100 Cherry Blossom Tattoo Designs with Meaning
-
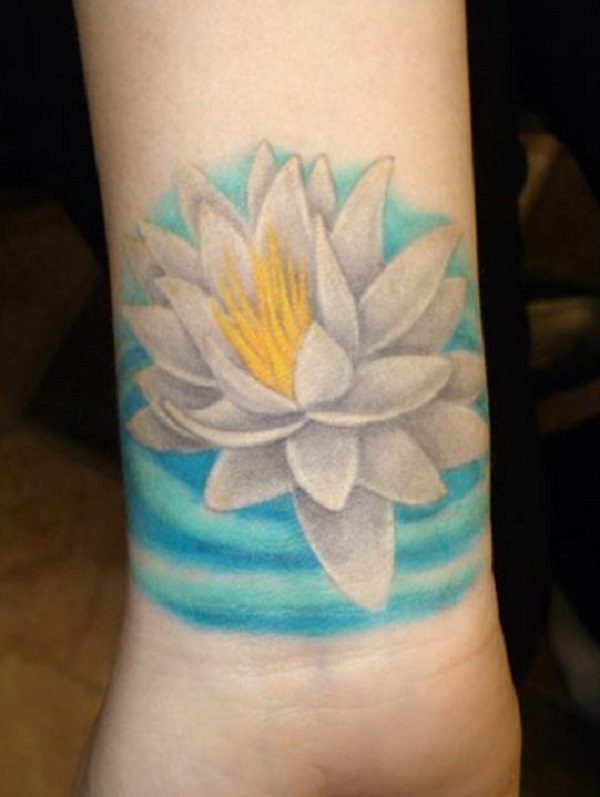
 Tattoos8 months ago
Tattoos8 months ago125 Elegant Lotus Tattoo Designs with Meaning
