Interior Design
Lovely Planned Apartment
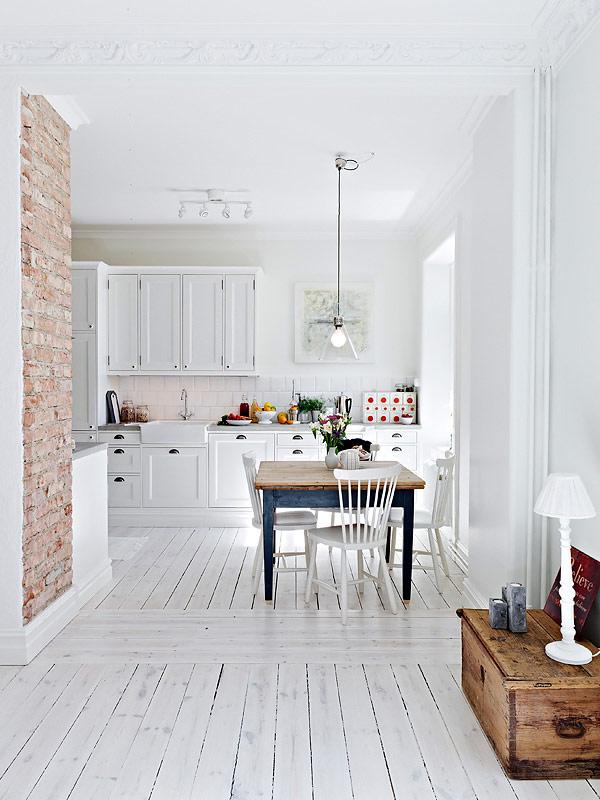
Lovely bright living room with open plan to the kitchen. Situated in a building from the early 1900s, this small and cleverly planned apartment found on Stadshem is a subtle fusion of old and new. With a total living area of 65 square meters and two rooms, the place seems full of space and light. White is the predominant color throughout in this Gothenburg home, aesthetically contrasting the masonry red brick wall and the tasteful furniture additions. The entire crib is centered around an open plan living area, connected to the kitchen. Flooded in natural light and featuring plenty of seating space, this interior is an open invite to socializing. The hall seems elongated with abundant daylight from the surrounding rooms and offers plenty of hidden storage space. One of the most peaceful interiors of the apartment is the bedroom, with its cozy, king-sized bed and lovely desk by the window.
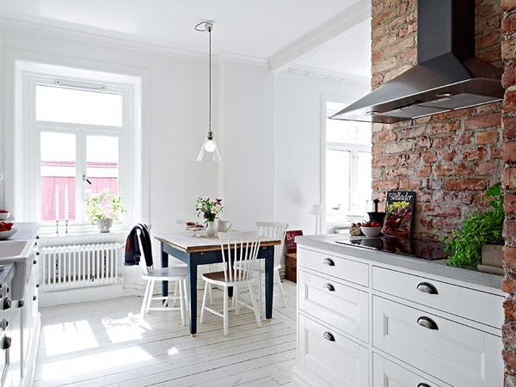
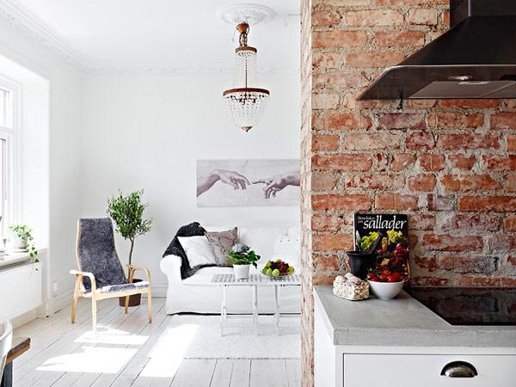
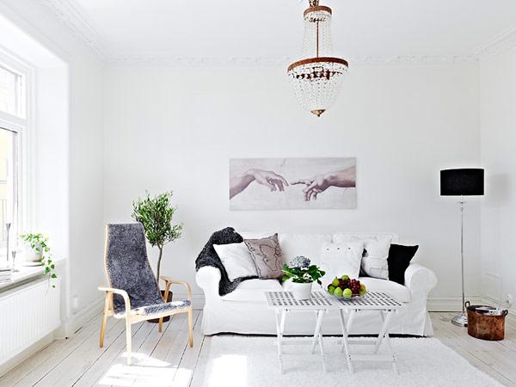
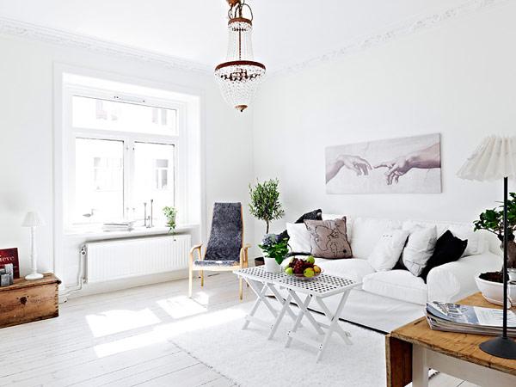
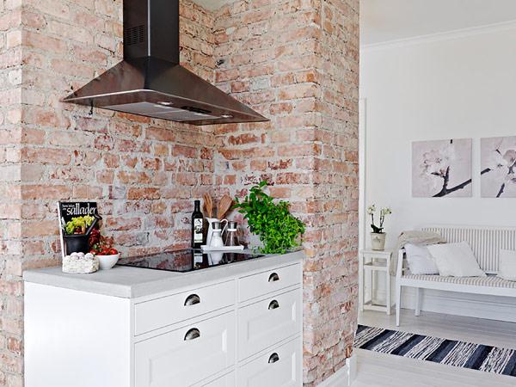
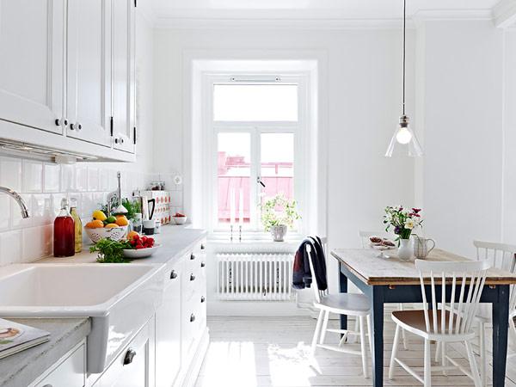
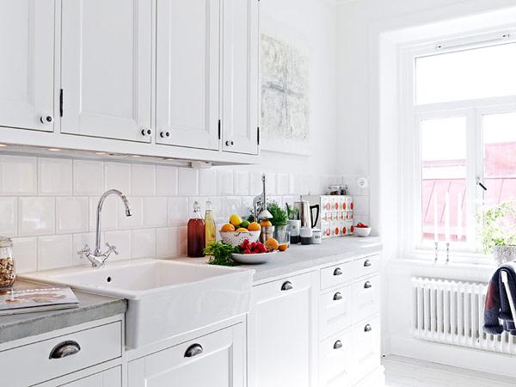
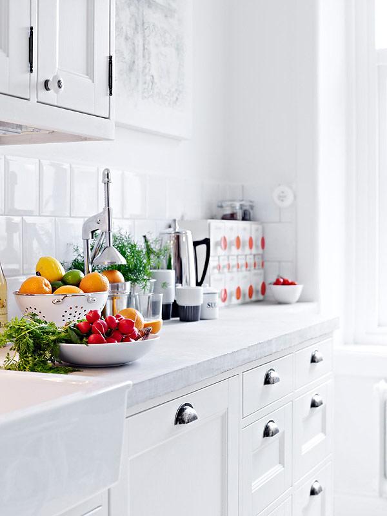
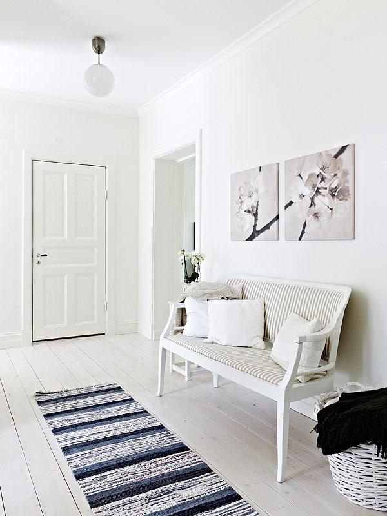
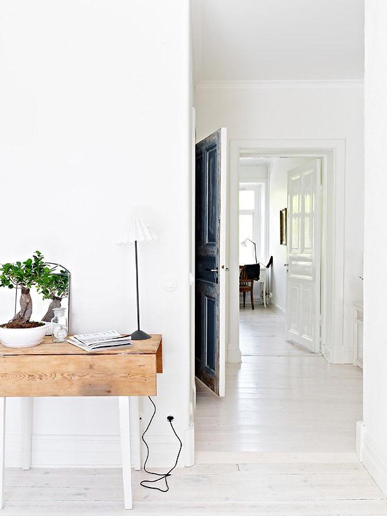
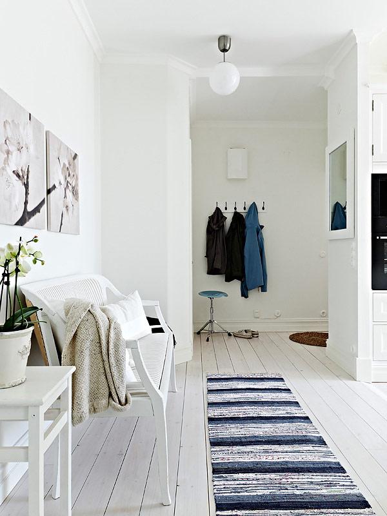
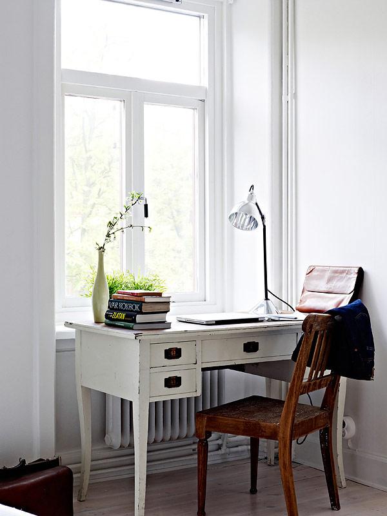
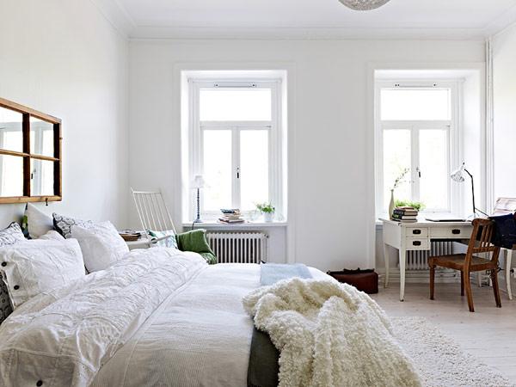
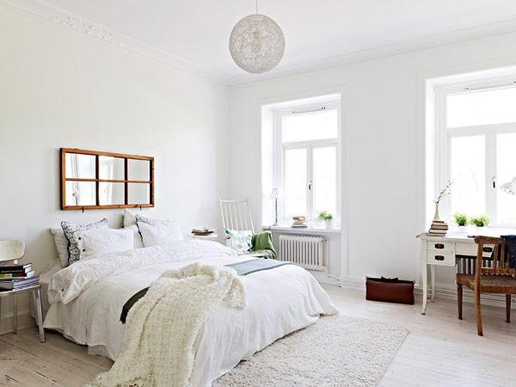
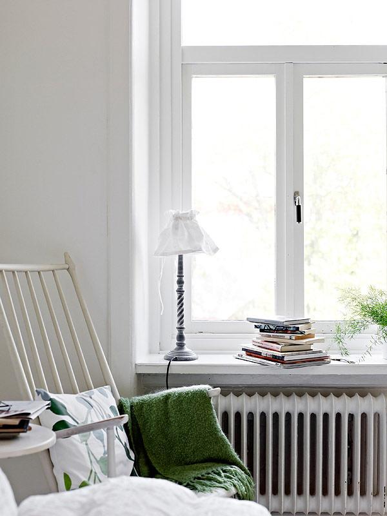
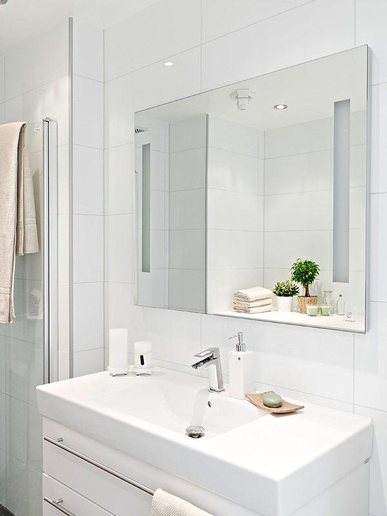
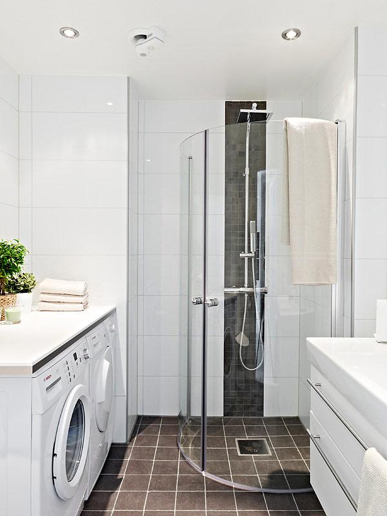
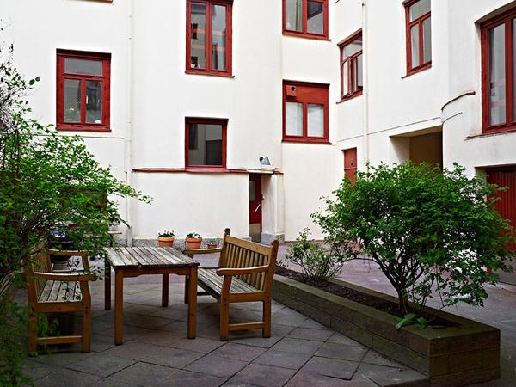
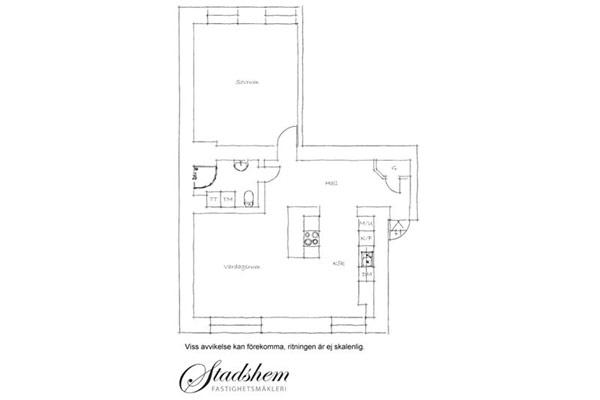
View the website
-

 Tattoos6 months ago
Tattoos6 months ago140 Awesome Examples of Full Sleeve Tattoo Ideas
-

 Paintings6 months ago
Paintings6 months ago55+ Beautiful Body Paintings
-

 Fashion6 months ago
Fashion6 months agoBÊTES DE MODE BY HELMO
-

 Photography5 months ago
Photography5 months agoPhoto Manipulation by Gianfranco Gallo
-
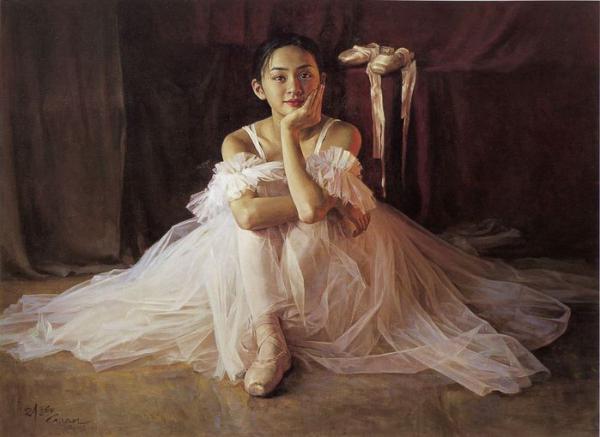
 Paintings5 months ago
Paintings5 months agoPaintings by Guan ZeJu
-

 Paintings5 months ago
Paintings5 months agoFantasy Paintings by Josephine Wall
-
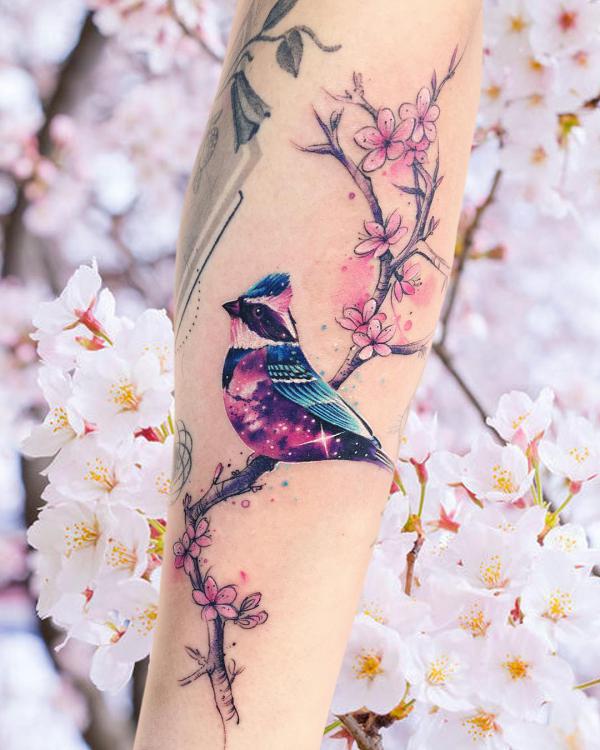
 Tattoos6 months ago
Tattoos6 months ago100 Cherry Blossom Tattoo Designs with Meaning
-
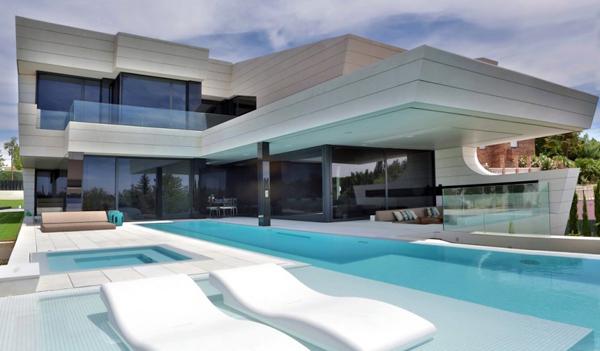
 Architecture1 month ago
Architecture1 month agoBalcony House
