Architecture
Stacking Green House in Vietnam
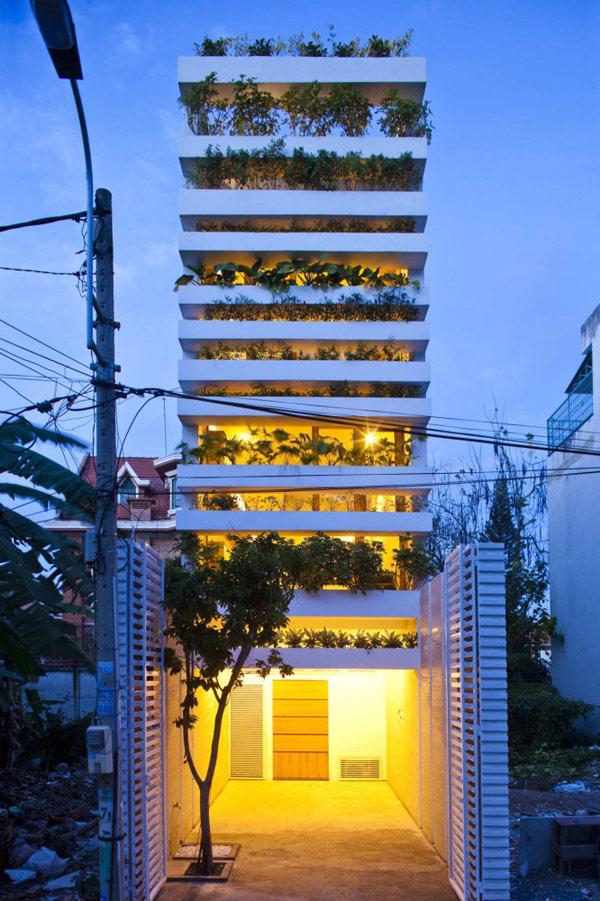
The architects at Vo Trong Nghia Co., ltd. completed a modern residence in Saigon, Vietnam, for a thirty-years-old couple and their mother, in the shape of a tube, 4m wide and 20m high. Entitled “Stacking Green“, it stands out due to its original facades, featuring a large number of terraces, each adorned with flower pots. Here is more from the architects: “The front and back façades are entirely composed of layers of concrete planters cantilevered from two side walls.
The house structure is a RC frame structure widely used in Vietnam. The partition walls are very few in order to keep interior fluency and view of green façades from every point of the house. Natural ventilation through the façades and 2 top-lights allow this house to save a big energy in a harsh climate in Saigon. Concerning these ecological approaches, we referred a lot to the bioclimatic principles of traditional Vietnamese courtyard house“”. The green façades and roof top garden shelter the family from polution, noise and sunlight.
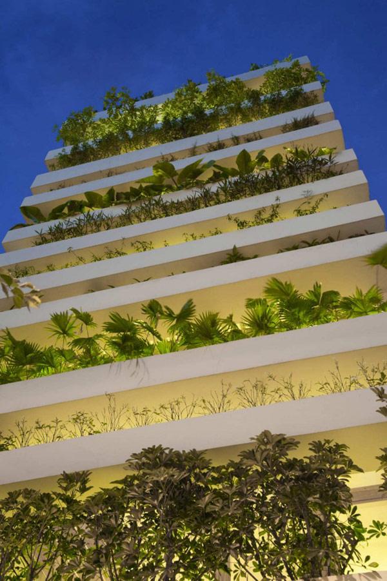
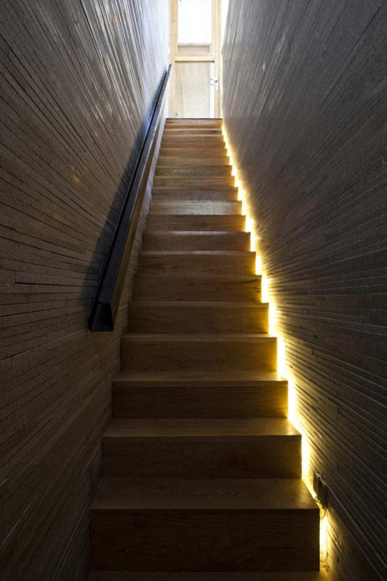
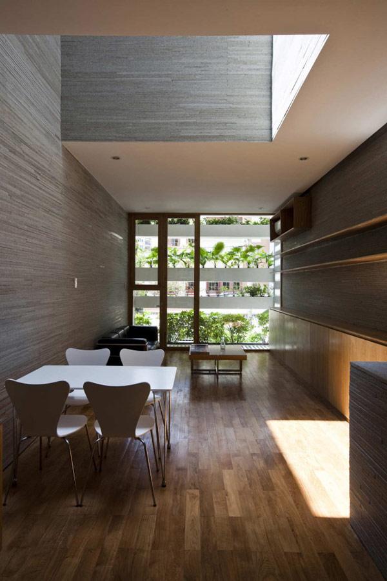
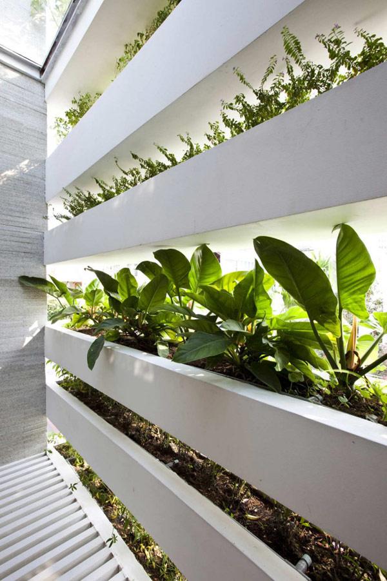
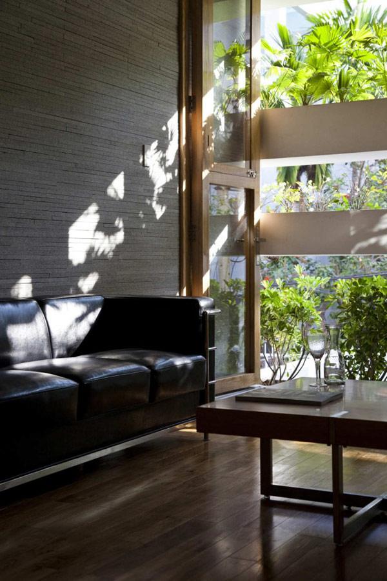
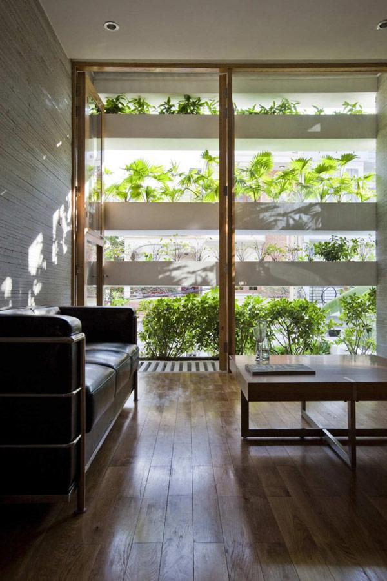
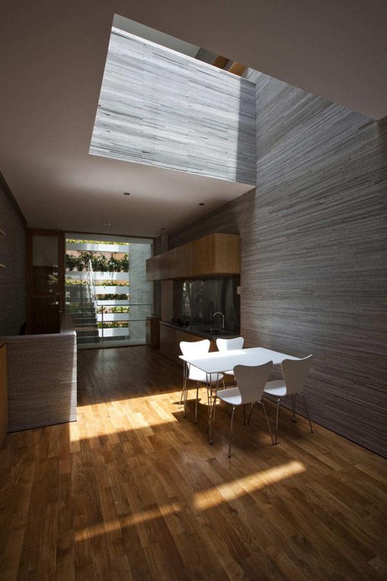
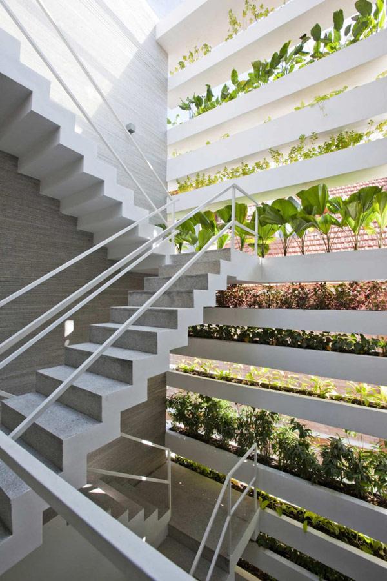
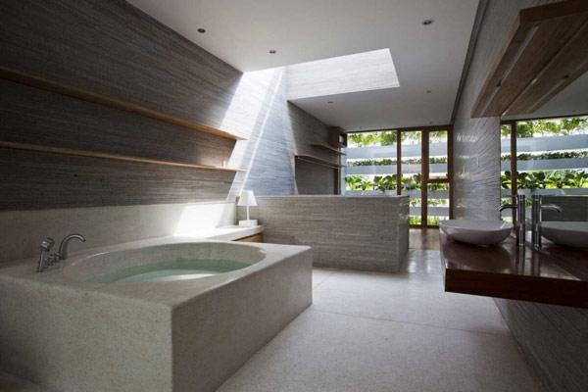
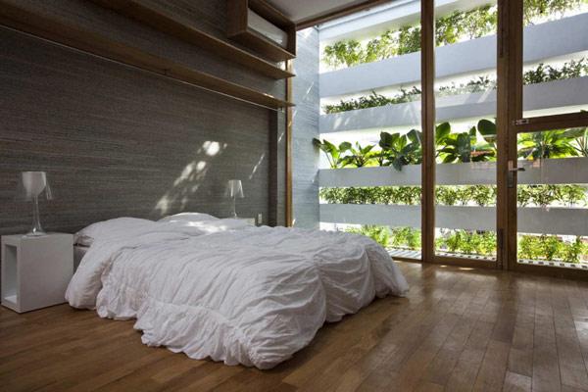
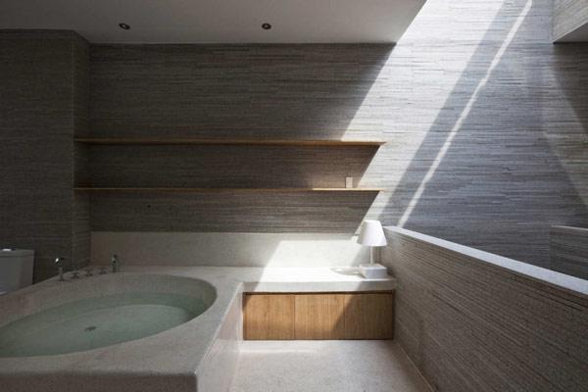
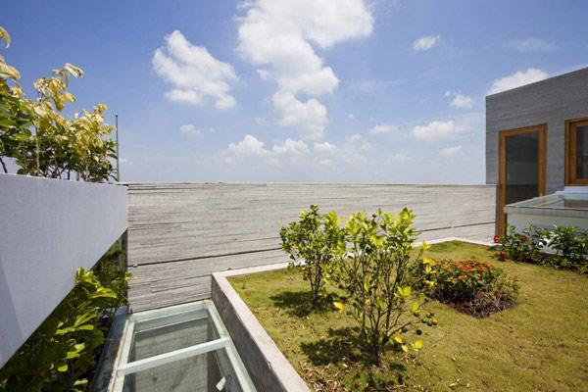
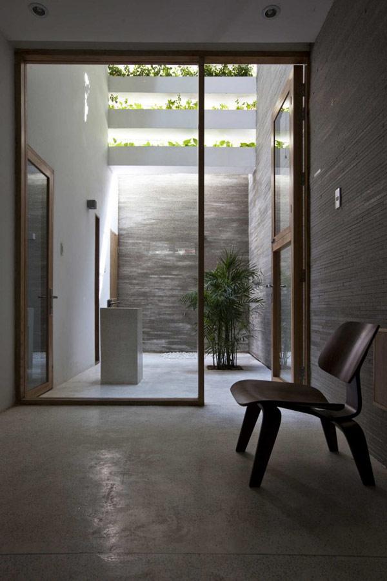
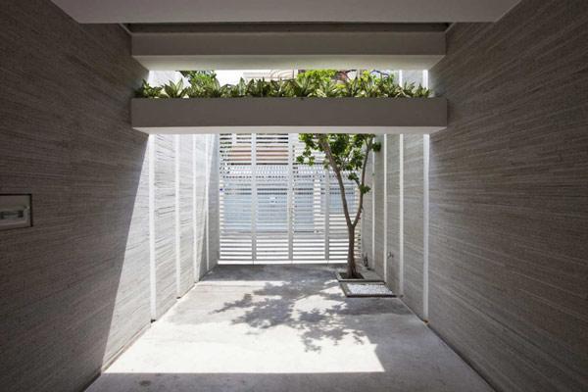
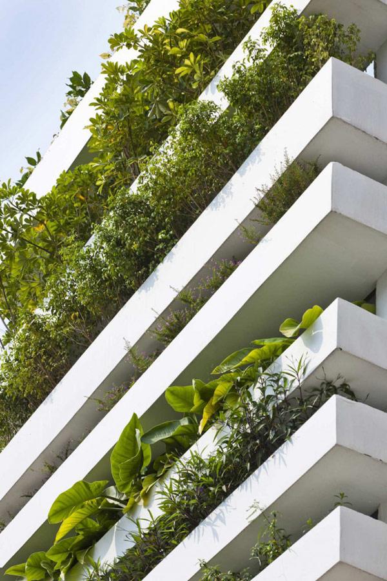
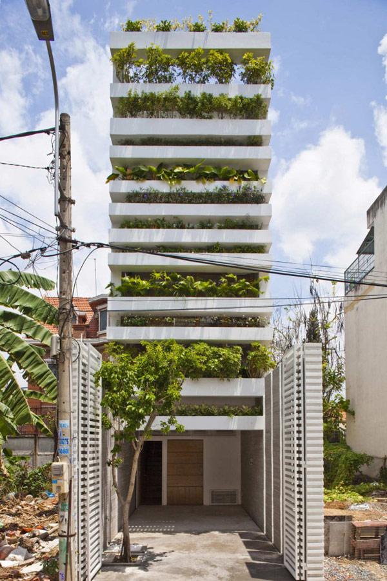
View the website
-

 Tattoos6 months ago
Tattoos6 months ago140 Awesome Examples of Full Sleeve Tattoo Ideas
-

 Paintings6 months ago
Paintings6 months ago55+ Beautiful Body Paintings
-

 Fashion6 months ago
Fashion6 months agoBÊTES DE MODE BY HELMO
-

 Photography5 months ago
Photography5 months agoPhoto Manipulation by Gianfranco Gallo
-
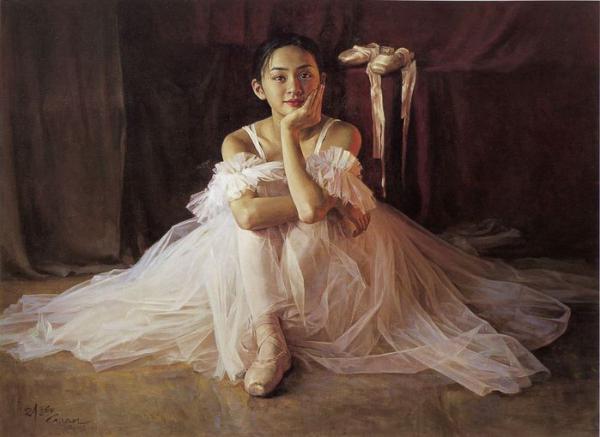
 Paintings5 months ago
Paintings5 months agoPaintings by Guan ZeJu
-

 Paintings5 months ago
Paintings5 months agoFantasy Paintings by Josephine Wall
-
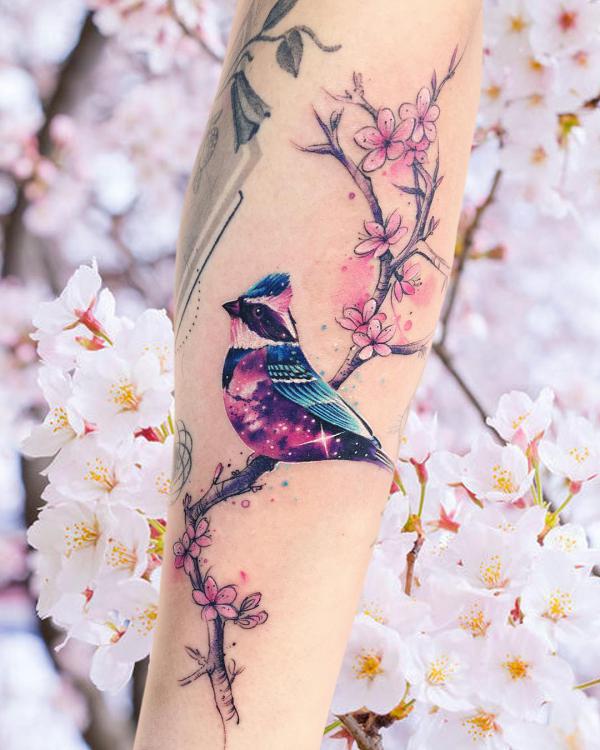
 Tattoos6 months ago
Tattoos6 months ago100 Cherry Blossom Tattoo Designs with Meaning
-
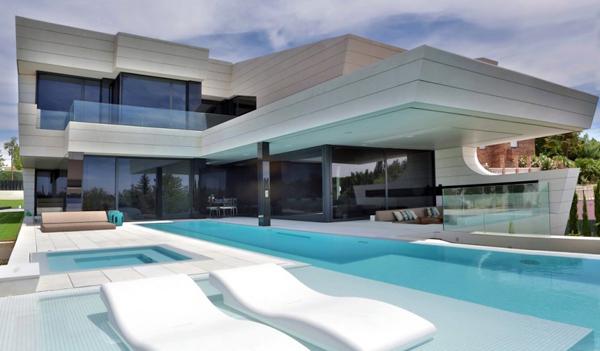
 Architecture1 month ago
Architecture1 month agoBalcony House
