Architecture
Westlake Drive House
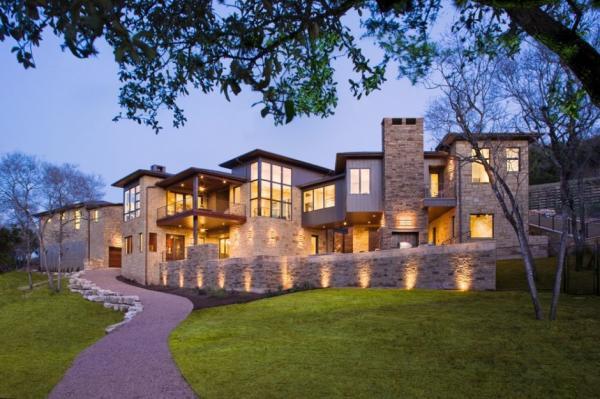
Designed by by James D. LaRue Architects, Westlake Drive house is located in Austin, Texas. Its one-story street profile camouflages its size and complexity while the low-pitched roofs and clean horizontal lines cause the structure to seamlessly blend into the surrounding environment.
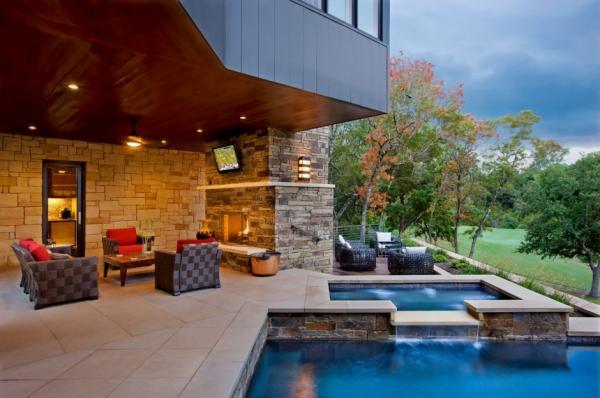
The overall design of this 4,722 square foot home consists of three separate building structures, each housing different functions but all flawlessly connected by bridges, breezeways and ‘streets’. A cantilevered steel entry bridge hovers over an impressive, cave stone covered retaining wall creating a sunken garden below with a cool continuous breeze.
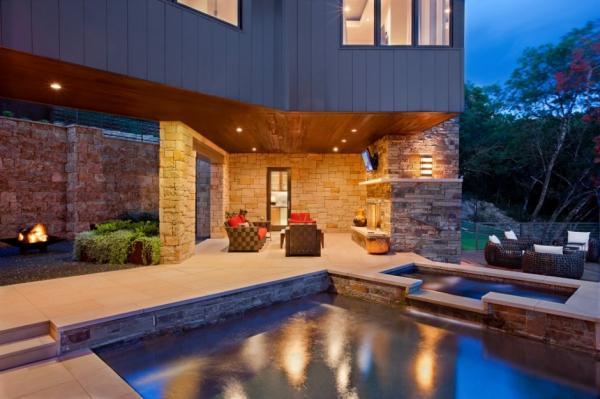
An abundance of windows, a glass enclosed bridge to the Master Suite and a glass lined stairwell allow for golf course views from nearly every room while erasing the separation of indoors and outdoors. Stone walls that continue from the exterior to interior, lend in drawing nature inside. Complete with a pool, outdoor kitchen, fireplaces and several seating areas, the outdoor living space blends naturally with the surrounding environment creating a modern but warm appearance.
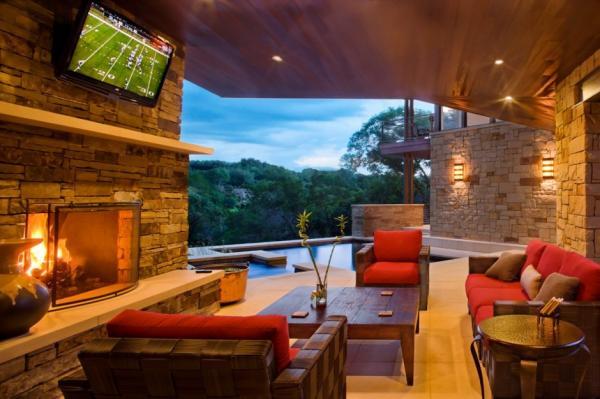
Despite the challenging terrain, this sophisticated, Texas contemporary home merges with ease into the hillside presenting a sophisticated look to the passing golfers while enjoying a coveted view of the golf course.
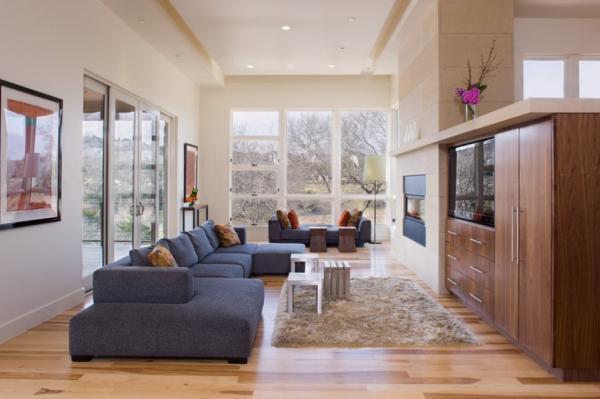
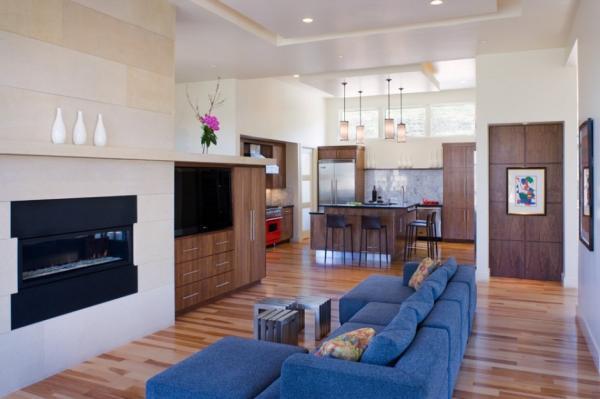
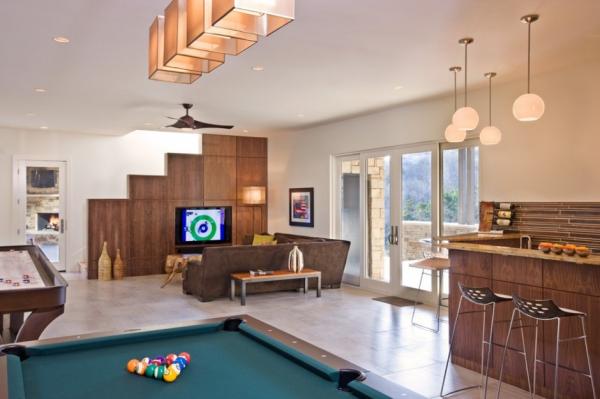
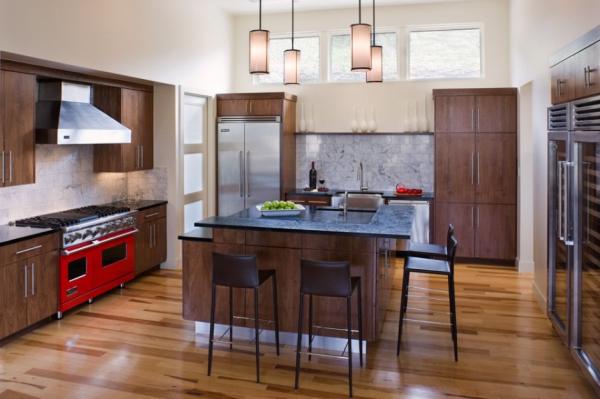
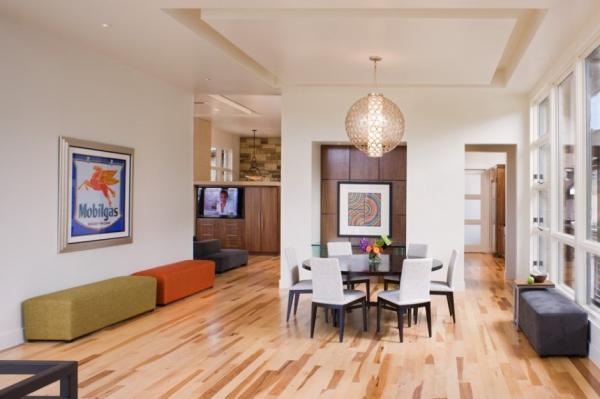
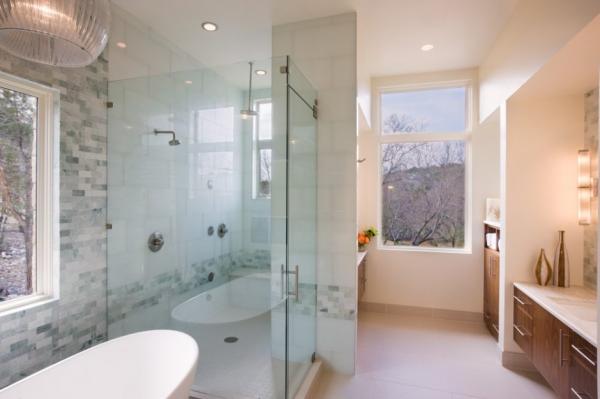
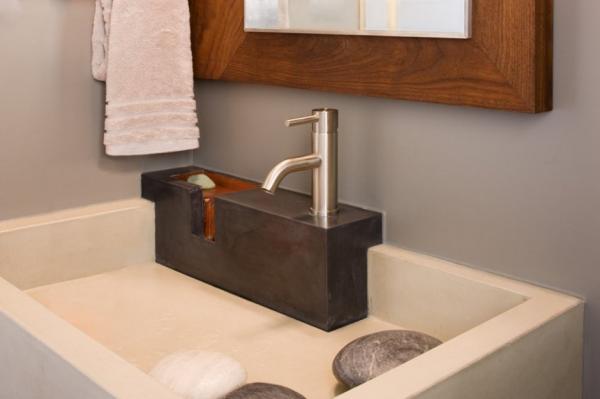
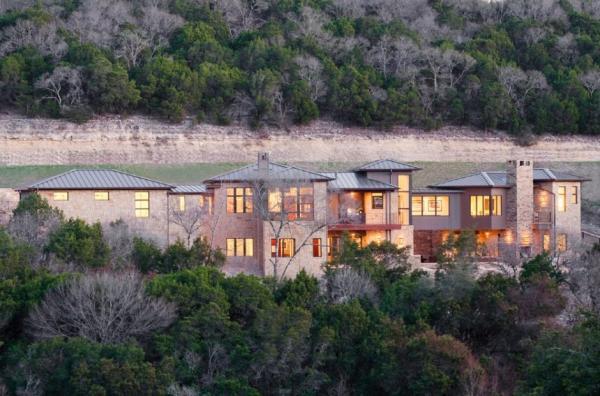
View the website
-

 Paintings8 months ago
Paintings8 months ago55+ Beautiful Body Paintings
-

 Tattoos8 months ago
Tattoos8 months ago100 Broken Heart Tattoos and Their Meanings
-

 Tattoos8 months ago
Tattoos8 months ago100 Awesome Heart Tattoo Designs with Meanings
-

 Tattoos8 months ago
Tattoos8 months ago140 Awesome Examples of Full Sleeve Tattoo Ideas
-

 Tattoos7 months ago
Tattoos7 months ago60 Sacred Heart Tattoos: A Symbolism of Love and Devotion
-

 Tattoos7 months ago
Tattoos7 months ago100 Christian Tattoos: Symbols of Faith and Devotion
-

 Tattoos8 months ago
Tattoos8 months ago100 Cherry Blossom Tattoo Designs with Meaning
-

 Tattoos8 months ago
Tattoos8 months ago125 Elegant Lotus Tattoo Designs with Meaning
