Interior Design
29 Square Meters Project
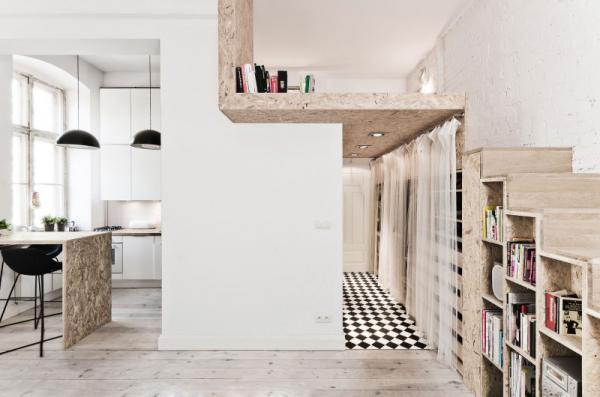
Polish design studio completed the 29 Square Meters project, which is located in Wroclaw, Poland. The designer finally turned the space with only an area of 29 square meters to a cosy apartment.
The priority of this makeover was to maximize the space and to create an independent bedroom. The ceiling at 3,7m (12ft) didn’t allow the designer to create two equivalent levels, but it was possible to build a semi-mezzanine.
Above the bathroom and the hallway there is a huge bed area 1,35m (4,5ft) high, whereas above the wardrobe there is a passage 1,85m (6ft) high. Moreover, to increase space, the living room, kitchen and dining area are combined into one room.
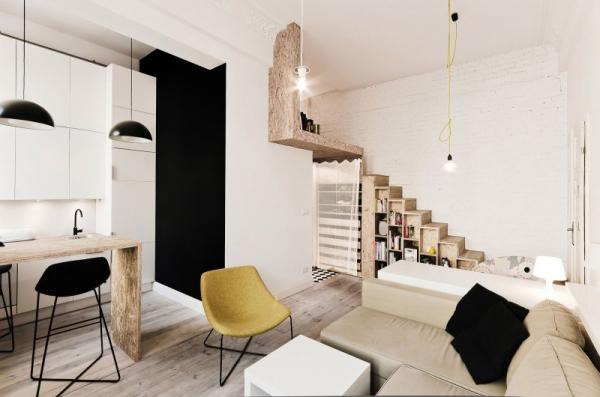
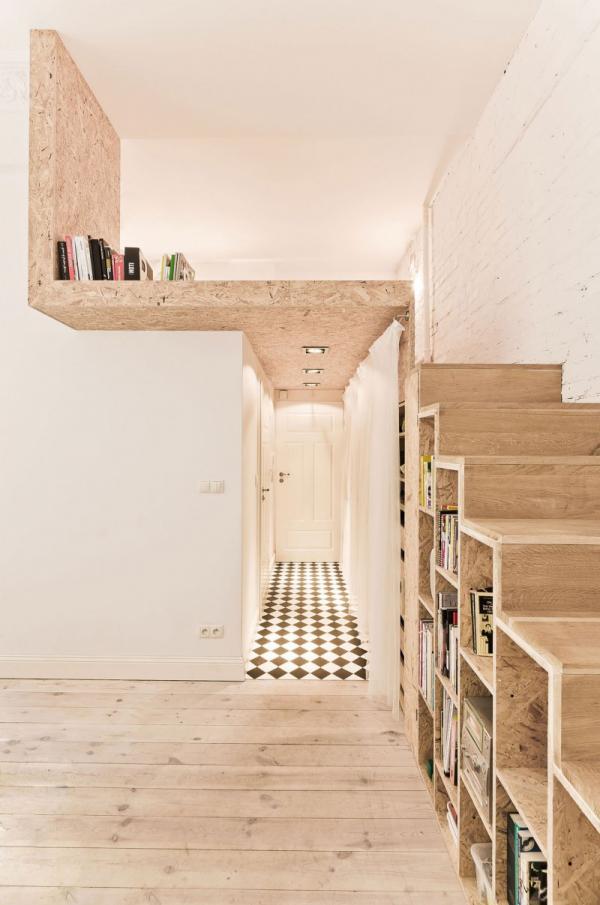
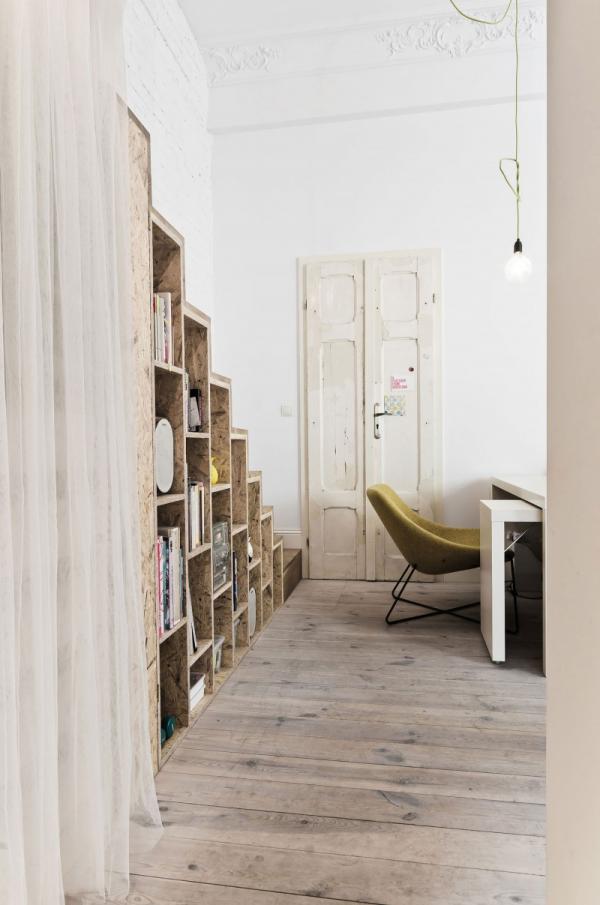
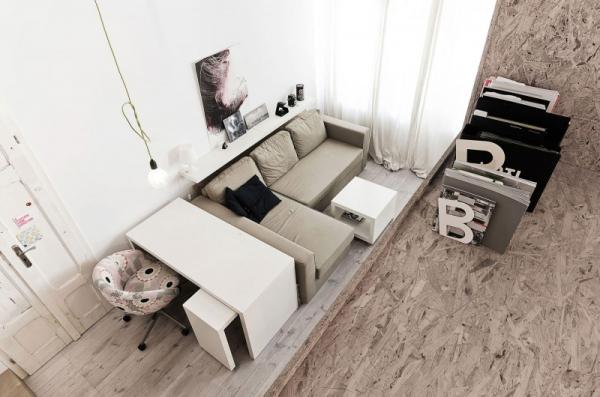
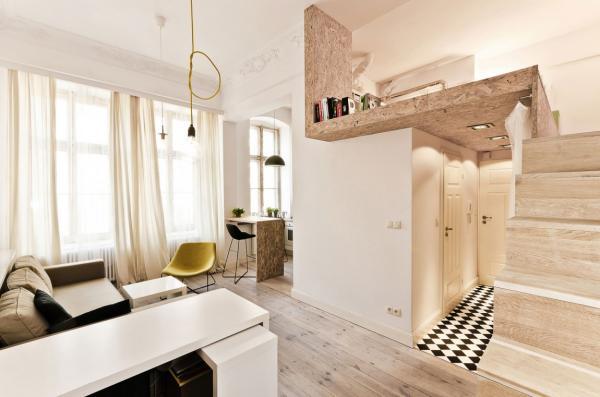
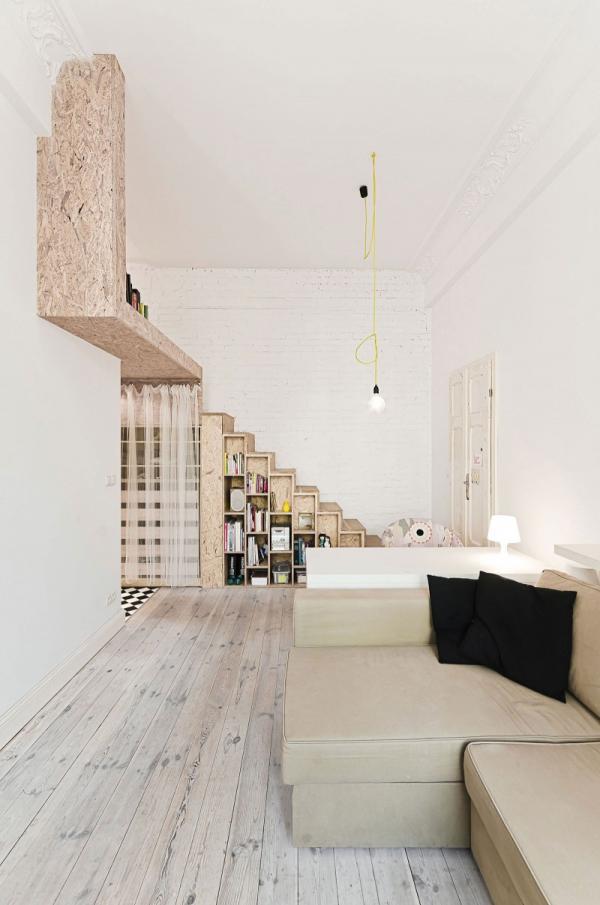
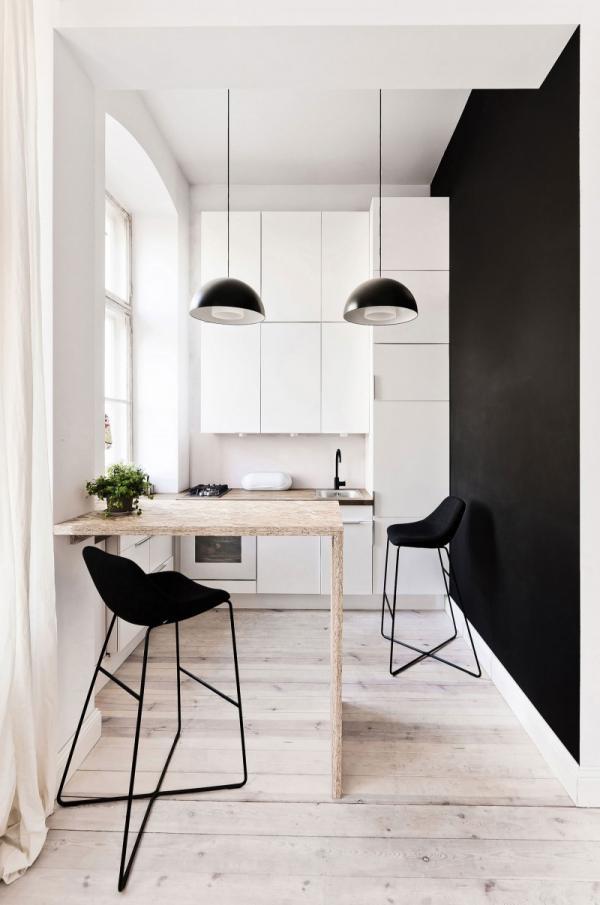
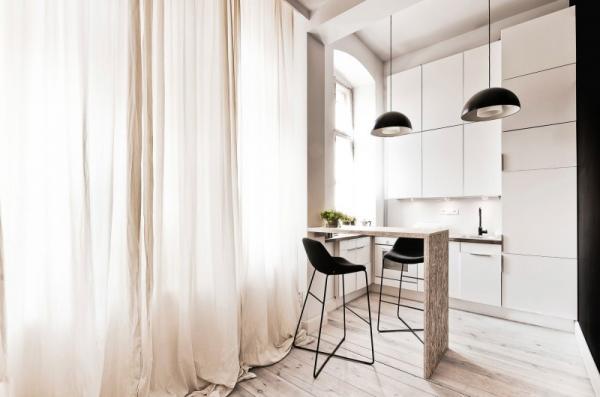
View the website
-

 Tattoos6 months ago
Tattoos6 months ago140 Awesome Examples of Full Sleeve Tattoo Ideas
-

 Paintings6 months ago
Paintings6 months ago55+ Beautiful Body Paintings
-

 Fashion6 months ago
Fashion6 months agoBÊTES DE MODE BY HELMO
-

 Photography5 months ago
Photography5 months agoPhoto Manipulation by Gianfranco Gallo
-

 Paintings5 months ago
Paintings5 months agoPaintings by Guan ZeJu
-

 Paintings5 months ago
Paintings5 months agoFantasy Paintings by Josephine Wall
-

 Tattoos6 months ago
Tattoos6 months ago100 Cherry Blossom Tattoo Designs with Meaning
-
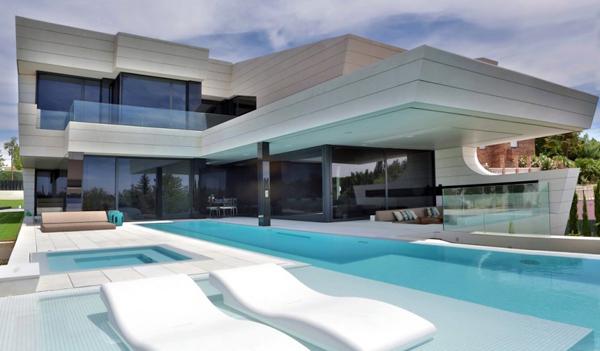
 Architecture1 month ago
Architecture1 month agoBalcony House
